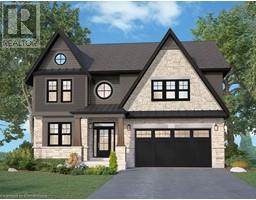100 WATERSHORE Drive Unit# Lot 11 510 - Community Beach/Fifty Point, Stoney Creek, Ontario, CA
Address: 100 WATERSHORE Drive Unit# Lot 11, Stoney Creek, Ontario
Summary Report Property
- MKT ID40692341
- Building TypeHouse
- Property TypeSingle Family
- StatusBuy
- Added8 weeks ago
- Bedrooms4
- Bathrooms5
- Area2748 sq. ft.
- DirectionNo Data
- Added On06 Feb 2025
Property Overview
Welcome to The Residences at Watershore, a stunning new lakeside community in Stoney Creek, just steps from Lake Ontario. The Willow MODEL HOME offers endless upgrades in the beautiful 4 bed, 5 bathroom custom 2 storey.With 2,748 sqft PLUS finished basement, this thoughtfully designed living space in this beautiful home boasts a spacious main floor with an open living, dining, and gourmet kitchen along with a perfectly situated den, 2-pce bathroom and main floor laundry! The second floor holds the oversized primary bedroom with a walk-in closet and 5-pce luxury ensuite, 3 more large bedrooms & 2 additional bathrooms! The fully finished basement is complete with a gorgeous large rec room, a wet bar and 4-pce bathroom!Close to highways, shopping, and amenities, this waterside oasis is ideal for your dream lifestyle. 8 month closing available. (id:51532)
Tags
| Property Summary |
|---|
| Building |
|---|
| Land |
|---|
| Level | Rooms | Dimensions |
|---|---|---|
| Second level | 5pc Bathroom | Measurements not available |
| 5pc Bathroom | Measurements not available | |
| Bedroom | 12'8'' x 10'6'' | |
| Bedroom | 11'6'' x 14'6'' | |
| Bedroom | 14'0'' x 14'6'' | |
| Primary Bedroom | 18'8'' x 14'0'' | |
| 4pc Bathroom | Measurements not available | |
| Basement | 4pc Bathroom | Measurements not available |
| Main level | 2pc Bathroom | Measurements not available |
| Living room | 14'8'' x 16'0'' | |
| Dining room | 13'4'' x 11'2'' | |
| Kitchen | 13'4'' x 9'10'' |
| Features | |||||
|---|---|---|---|---|---|
| Southern exposure | Conservation/green belt | Sump Pump | |||
| Attached Garage | Dishwasher | Dryer | |||
| Refrigerator | Washer | Microwave Built-in | |||
| Gas stove(s) | Window Coverings | Central air conditioning | |||





































































