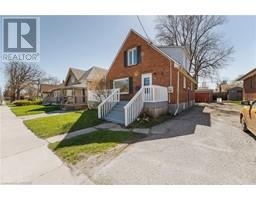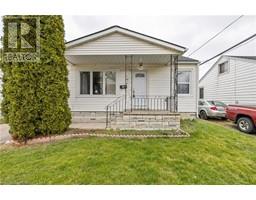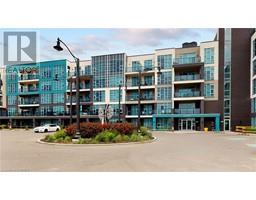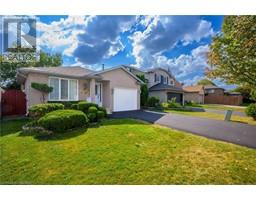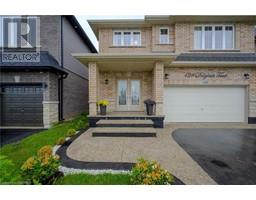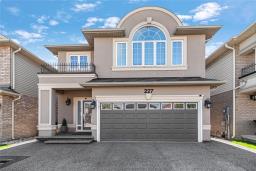105 MILLEN Road 516 - Corman/South Meadow, Stoney Creek, Ontario, CA
Address: 105 MILLEN Road, Stoney Creek, Ontario
Summary Report Property
- MKT ID40547658
- Building TypeHouse
- Property TypeSingle Family
- StatusBuy
- Added2 weeks ago
- Bedrooms4
- Bathrooms5
- Area1557 sq. ft.
- DirectionNo Data
- Added On18 Jun 2024
Property Overview
EXPERIENCE LUXURY LIVING AT ITS FINEST IN THIS EXQUISITE BRAND NEW CUSTOM- BUILT HOME BOASTING IMPRESSIVE HIGH CEILINGS AND ABUNDANT NATURAL LIGHT STREAMING THROUGH LARGE WINDOWS. THE OPEN CONCEPT LAYOUT OFFERS A SEAMLESS FLOW, PERFECT FOR BOTH EVERYDAY LIVING AND ENTERTAINING GUEST. IN THE HEART OF THE HOME, THE KITCHEN IS A CULINARY DELIGHT FEATURING CUSTOM CABINETS, SLEEK QUARTZ AND DESIGNER FAUCET AND FIXTURES. LUXURY VINYL FLOORINGS GRACES THE FLOORS, ELEVATED BY UPGRADED SUBFLOORS, WHILE ELEGANT OAK STAIRSCASES LEAD TO THE UPPER AND LOWER LEVELS. CONVENIENTLY SITUATED JUST MINUTES FROM ESSENTIAL AMENITIES INCLUDING GROCERY STORES, PLACE OF WORSHIP,SCHOOLS, THIS 2+2 BEDROOM RESIDENCE ENSURES COMFORT AND CONVENIENCE. EACH BEDROOM BOAST ENSUITE BATHROOMS AND AMPLE CLOSET SPACE, WHILE THE SCENIC BEAUTY OF LAKE ONTARIO AWAITS JUST A SHORT 5 MINUTE DRIVEWAY. THE BASEMENT OFFERS AN IDEAL IN LAW-SUITE COMPLETE WITH ITS OWN DRIVEWAY, ENSURING PRIVACY AND FOR GUEST AND EXTENDED FAMILY. WELCOME TO YOUR FUTURE HOME! (id:51532)
Tags
| Property Summary |
|---|
| Building |
|---|
| Land |
|---|
| Level | Rooms | Dimensions |
|---|---|---|
| Second level | 4pc Bathroom | 6'3'' x 9'3'' |
| Bedroom | 14'0'' x 14'8'' | |
| Lower level | 4pc Bathroom | 5'1'' x 12'5'' |
| Recreation room | 21'3'' x 12'5'' | |
| Bedroom | 13'2'' x 10'5'' | |
| 3pc Bathroom | Measurements not available | |
| Bedroom | 10'10'' x 10'5'' | |
| Main level | 5pc Bathroom | 9'3'' x 8'8'' |
| 2pc Bathroom | Measurements not available | |
| Bedroom | 12'7'' x 11'1'' | |
| Dining room | 16'1'' x 9'0'' | |
| Kitchen | 9'2'' x 14'0'' | |
| Living room | 12'10'' x 12'7'' |
| Features | |||||
|---|---|---|---|---|---|
| Attached Garage | Dishwasher | Dryer | |||
| Refrigerator | Stove | Washer | |||
| Central air conditioning | |||||





































