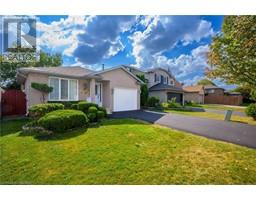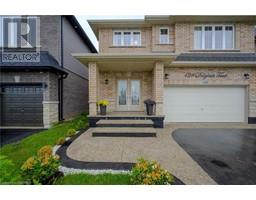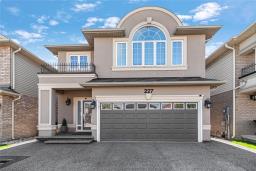128 EDGEWATER Drive 510 - Community Beach/Fifty Point, Stoney Creek, Ontario, CA
Address: 128 EDGEWATER Drive, Stoney Creek, Ontario
3 Beds4 Baths2627 sqftStatus: Buy Views : 274
Price
$899,000
Summary Report Property
- MKT ID40579451
- Building TypeRow / Townhouse
- Property TypeSingle Family
- StatusBuy
- Added2 weeks ago
- Bedrooms3
- Bathrooms4
- Area2627 sq. ft.
- DirectionNo Data
- Added On18 Jun 2024
Property Overview
Welcome to waterfront living at its finest in Stoney Creek! This luxurious executive townhome, nestled in the prestigious community just across from the Newport Yacht Club, offers a rare opportunity for a relaxed and upscale lifestyle. Spanning over 2000 square feet, this freehold townhome boasts spaciousness and functionality. With it's modern design, spacious layout for entertaining, a second floor plan for comfort and privacy, this executive townhome with it's proximity to the water, is a true gem. Don't miss your change to experience the best of Stoney Creek living. (id:51532)
Tags
| Property Summary |
|---|
Property Type
Single Family
Building Type
Row / Townhouse
Storeys
2
Square Footage
2627 sqft
Subdivision Name
510 - Community Beach/Fifty Point
Title
Freehold
Land Size
under 1/2 acre
Parking Type
Attached Garage,None
| Building |
|---|
Bedrooms
Above Grade
2
Below Grade
1
Bathrooms
Total
3
Partial
1
Interior Features
Appliances Included
Dishwasher, Dryer, Refrigerator, Stove, Hood Fan, Garage door opener
Basement Type
Partial (Finished)
Building Features
Features
Country residential, Automatic Garage Door Opener
Style
Attached
Architecture Style
2 Level
Construction Material
Wood frame
Square Footage
2627 sqft
Heating & Cooling
Cooling
Central air conditioning
Heating Type
Forced air
Utilities
Utility Sewer
Municipal sewage system
Water
Municipal water
Exterior Features
Exterior Finish
Brick, Other, Wood
Neighbourhood Features
Community Features
Quiet Area
Amenities Nearby
Marina
Parking
Parking Type
Attached Garage,None
Total Parking Spaces
2
| Land |
|---|
Other Property Information
Zoning Description
RM2-1
| Level | Rooms | Dimensions |
|---|---|---|
| Second level | 5pc Bathroom | Measurements not available |
| 4pc Bathroom | Measurements not available | |
| Bedroom | 14'1'' x 12'6'' | |
| Primary Bedroom | 20'8'' x 18'11'' | |
| Basement | Bedroom | 13'3'' x 10'9'' |
| 3pc Bathroom | Measurements not available | |
| Recreation room | 22'10'' x 13'5'' | |
| Main level | 2pc Bathroom | Measurements not available |
| Family room | 12'2'' x 11'11'' | |
| Kitchen | 12'9'' x 11'7'' | |
| Dining room | 13'5'' x 11'6'' | |
| Living room | 13'10'' x 12'8'' |
| Features | |||||
|---|---|---|---|---|---|
| Country residential | Automatic Garage Door Opener | Attached Garage | |||
| None | Dishwasher | Dryer | |||
| Refrigerator | Stove | Hood Fan | |||
| Garage door opener | Central air conditioning | ||||























































