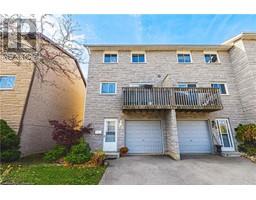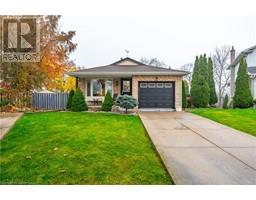24 SPARTAN Avenue 512 - Guernsey/Westmeria/Industrial, Stoney Creek, Ontario, CA
Address: 24 SPARTAN Avenue, Stoney Creek, Ontario
6 Beds4 Baths2139 sqftStatus: Buy Views : 308
Price
$940,000
Summary Report Property
- MKT ID40687813
- Building TypeHouse
- Property TypeSingle Family
- StatusBuy
- Added3 days ago
- Bedrooms6
- Bathrooms4
- Area2139 sq. ft.
- DirectionNo Data
- Added On08 Jan 2025
Property Overview
Impressive 2 Storey Detached Home, 4+2 Bedroom, 3.5 Bathroom, In Law Potential, Open Concept Design, High End Finishes, Fully Finished Basement, Huge Great Room with Gas Fireplace, Steps Outside to enjoy the fantastic Outdoor Space, Inground Heated Saltwater Pool with Covered Porch, Amazing Home and Community, Great Local Schools, (id:51532)
Tags
| Property Summary |
|---|
Property Type
Single Family
Building Type
House
Storeys
2
Square Footage
2139 sqft
Subdivision Name
512 - Guernsey/Westmeria/Industrial
Title
Freehold
Land Size
under 1/2 acre
Parking Type
Attached Garage
| Building |
|---|
Bedrooms
Above Grade
4
Below Grade
2
Bathrooms
Total
6
Partial
1
Interior Features
Appliances Included
Garage door opener
Basement Type
Full (Finished)
Building Features
Features
In-Law Suite
Foundation Type
Poured Concrete
Style
Detached
Architecture Style
2 Level
Square Footage
2139 sqft
Rental Equipment
Water Heater
Heating & Cooling
Cooling
Central air conditioning
Heating Type
Forced air
Utilities
Utility Sewer
Municipal sewage system
Water
Municipal water
Exterior Features
Exterior Finish
Brick
Pool Type
Inground pool
Neighbourhood Features
Community Features
Community Centre
Amenities Nearby
Golf Nearby, Hospital, Place of Worship, Public Transit, Schools
Parking
Parking Type
Attached Garage
Total Parking Spaces
4
| Land |
|---|
Other Property Information
Zoning Description
Residential
| Level | Rooms | Dimensions |
|---|---|---|
| Second level | 4pc Bathroom | Measurements not available |
| Bedroom | 10'3'' x 7'11'' | |
| Bedroom | 11'5'' x 11'4'' | |
| Bedroom | 11'5'' x 9'6'' | |
| 3pc Bathroom | Measurements not available | |
| Primary Bedroom | 14'10'' x 12'2'' | |
| Basement | 3pc Bathroom | Measurements not available |
| Bedroom | 11'9'' x 11'7'' | |
| Bedroom | 10'6'' x 13'4'' | |
| Recreation room | 22'9'' x 15'11'' | |
| Kitchen | 14'4'' x 8'5'' | |
| Main level | Laundry room | Measurements not available |
| 2pc Bathroom | Measurements not available | |
| Great room | 20'7'' x 16'4'' | |
| Family room | 20'0'' x 11'9'' | |
| Dining room | 10'11'' x 10'11'' | |
| Kitchen | 15'6'' x 18'10'' |
| Features | |||||
|---|---|---|---|---|---|
| In-Law Suite | Attached Garage | Garage door opener | |||
| Central air conditioning | |||||































































