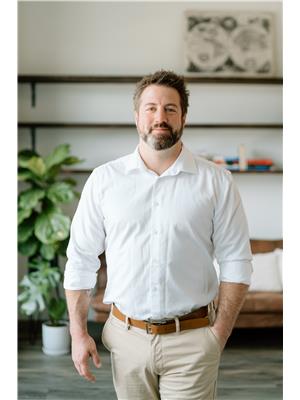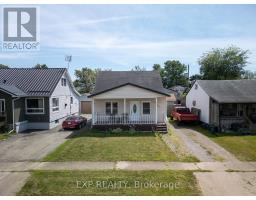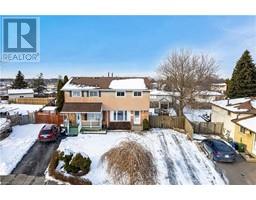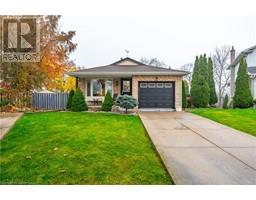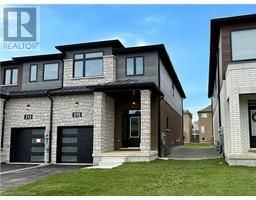56 SECOND Street N 515 - Battlefield, Stoney Creek, Ontario, CA
Address: 56 SECOND Street N, Stoney Creek, Ontario
Summary Report Property
- MKT ID40697014
- Building TypeHouse
- Property TypeSingle Family
- StatusBuy
- Added3 days ago
- Bedrooms4
- Bathrooms2
- Area1648 sq. ft.
- DirectionNo Data
- Added On07 Feb 2025
Property Overview
Welcome to 56 Second Street N in the heart of Stoney Creek! This immaculately kept 1.5-storey home features 3 spacious bedrooms, 2 full bathrooms, and a potential fourth bedroom in the finished basement. The renovated kitchen boasts custom cabinetry, granite countertops, and under-cabinet lighting. Enjoy the bright and inviting living room, highlighted by stunning, original hardwood floors and California shutters. Roof, furnace and AC have all been recently updated. Situated on a meticulously landscaped 50’ x 100’ lot, this home offers a private outdoor retreat with a trillium award winning garden. The oversized detached garage with hydro provides ample storage and parking. Between the garage and drive way there is 5 spacious spots to park. Conveniently located in lower Stoney Creek, one of the safest neighbourhoods, close to schools, parks, shopping, and major highways, this home is perfect for commuters and families alike. Don’t miss this incredible opportunity to own a beautifully maintained property in a desirable neighbourhood! (id:51532)
Tags
| Property Summary |
|---|
| Building |
|---|
| Land |
|---|
| Level | Rooms | Dimensions |
|---|---|---|
| Second level | Primary Bedroom | 12'9'' x 13'0'' |
| Bedroom | 10'1'' x 13'0'' | |
| Basement | Laundry room | Measurements not available |
| Bedroom | 19'0'' x 11'0'' | |
| Recreation room | 22'10'' x 17'9'' | |
| 3pc Bathroom | Measurements not available | |
| Main level | 4pc Bathroom | Measurements not available |
| Bedroom | 10'0'' x 10'9'' | |
| Kitchen | 13'10'' x 8'11'' | |
| Living room | 11'6'' x 16'8'' |
| Features | |||||
|---|---|---|---|---|---|
| Detached Garage | Central air conditioning | ||||










































