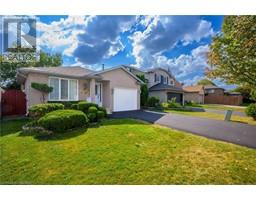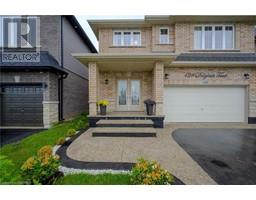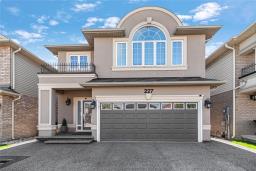618 BARTON Street Unit# 3 512 - Guernsey/Westmeria/Industrial, Stoney Creek, Ontario, CA
Address: 618 BARTON Street Unit# 3, Stoney Creek, Ontario
3 Beds3 Baths1289 sqftStatus: Buy Views : 979
Price
$649,900
Summary Report Property
- MKT ID40604859
- Building TypeRow / Townhouse
- Property TypeSingle Family
- StatusBuy
- Added2 weeks ago
- Bedrooms3
- Bathrooms3
- Area1289 sq. ft.
- DirectionNo Data
- Added On18 Jun 2024
Property Overview
It’s HERE! The Moment You Walk In The Door, It Feels Like Home. This Spacious, 3 Bed, 2.5 Bath, 2 Storey Condo Townhouse Is, Move In Ready, Bright, And Well Kept. Open Concept Living, Dining & Kitchen is great for entertaining. Interior Access To Garage And Backyard. Upper Level Has Master With 3pc Ensuite And A Large Walk In Closet. Main Bath Is 4Pc. Finished Basement Has Lots Of Space For An Office And Rec Room/Kids Play Room. Ample Storage In Basement. Mins To QEW And Shops. Hurry, Come See For Yourself, It Won't Last! (id:51532)
Tags
| Property Summary |
|---|
Property Type
Single Family
Building Type
Row / Townhouse
Storeys
2
Square Footage
1289 sqft
Subdivision Name
512 - Guernsey/Westmeria/Industrial
Title
Condominium
Parking Type
Attached Garage
| Building |
|---|
Bedrooms
Above Grade
3
Bathrooms
Total
3
Partial
1
Interior Features
Appliances Included
Central Vacuum, Dishwasher, Dryer, Refrigerator, Stove, Washer
Basement Type
Full (Finished)
Building Features
Foundation Type
Brick
Style
Attached
Architecture Style
2 Level
Square Footage
1289 sqft
Rental Equipment
Furnace, Water Heater
Heating & Cooling
Cooling
Central air conditioning
Heating Type
Forced air
Utilities
Utility Sewer
Municipal sewage system
Water
Municipal water
Exterior Features
Exterior Finish
Concrete
Maintenance or Condo Information
Maintenance Fees
$525.09 Monthly
Parking
Parking Type
Attached Garage
Total Parking Spaces
2
| Land |
|---|
Other Property Information
Zoning Description
RM3
| Level | Rooms | Dimensions |
|---|---|---|
| Second level | 4pc Bathroom | Measurements not available |
| Bedroom | 3'2'' x 2'6'' | |
| Bedroom | 3'2'' x 3'2'' | |
| 3pc Bathroom | Measurements not available | |
| Primary Bedroom | 4'3'' x 3'6'' | |
| Basement | Storage | Measurements not available |
| Storage | Measurements not available | |
| Laundry room | 3'4'' x 2'0'' | |
| Office | 2'4'' x 1'6'' | |
| Recreation room | 5'5'' x 3'1'' | |
| Main level | Mud room | 3'1'' x 2' |
| 2pc Bathroom | Measurements not available | |
| Living room | 5'8'' x 3'1'' | |
| Kitchen | 4'5'' x 2'3'' | |
| Foyer | 5'2'' x 3'1'' |
| Features | |||||
|---|---|---|---|---|---|
| Attached Garage | Central Vacuum | Dishwasher | |||
| Dryer | Refrigerator | Stove | |||
| Washer | Central air conditioning | ||||






































































