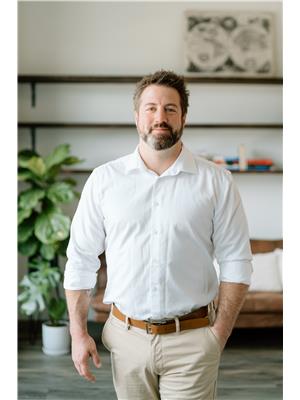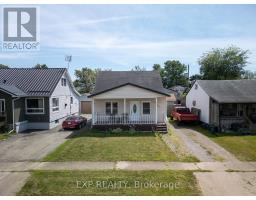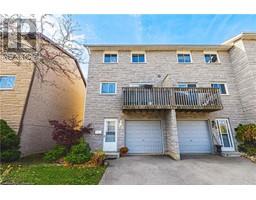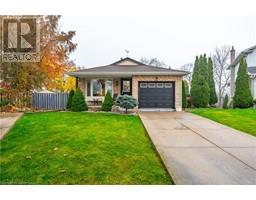87 THIRD Road E 504 - Leckie Park/Highland, Stoney Creek, Ontario, CA
Address: 87 THIRD Road E, Stoney Creek, Ontario
3 Beds4 Baths2875 sqftStatus: Buy Views : 274
Price
$1,189,000
Summary Report Property
- MKT ID40687923
- Building TypeHouse
- Property TypeSingle Family
- StatusBuy
- Added1 days ago
- Bedrooms3
- Bathrooms4
- Area2875 sq. ft.
- DirectionNo Data
- Added On07 Jan 2025
Property Overview
Welcome to 87 Third Road—your opportunity to own a move-in ready home on 1 acre of land in a desirable location. The perfect blend of comfort and convenience, this home features spacious living areas, a modern kitchen, and a private backyard ideal for outdoor enjoyment. Experience country living in the city on a massive lot, complete with a pool, a hobby shop, and parking for 12+ cars. Located in a sought-after neighborhood with easy access to nearby amenities like schools, parks, and shopping, this home is perfect for families, first-time buyers, or anyone looking for a peaceful retreat with great proximity to everything you need. Don’t miss out—schedule your showing today! (id:51532)
Tags
| Property Summary |
|---|
Property Type
Single Family
Building Type
House
Storeys
2
Square Footage
2875 sqft
Subdivision Name
504 - Leckie Park/Highland
Title
Freehold
Land Size
1/2 - 1.99 acres
Parking Type
Attached Garage,None
| Building |
|---|
Bedrooms
Above Grade
3
Bathrooms
Total
3
Interior Features
Appliances Included
Oven - Built-In
Basement Type
Full (Finished)
Building Features
Style
Detached
Architecture Style
2 Level
Square Footage
2875 sqft
Rental Equipment
None
Structures
Porch
Heating & Cooling
Cooling
Central air conditioning
Heating Type
Forced air
Utilities
Utility Sewer
Septic System
Water
Drilled Well, Well
Exterior Features
Exterior Finish
Brick
Pool Type
Inground pool
Parking
Parking Type
Attached Garage,None
Total Parking Spaces
4
| Land |
|---|
Other Property Information
Zoning Description
A1
| Level | Rooms | Dimensions |
|---|---|---|
| Second level | 3pc Bathroom | Measurements not available |
| 4pc Bathroom | Measurements not available | |
| Bedroom | 13'4'' x 12'0'' | |
| Bedroom | 13'8'' x 13'8'' | |
| Primary Bedroom | 21'10'' x 15'0'' | |
| Basement | Recreation room | 22'0'' x 30'0'' |
| 3pc Bathroom | Measurements not available | |
| Main level | Bonus Room | 14'0'' x 14'0'' |
| 3pc Bathroom | 8'0'' x 5'0'' | |
| Den | 10'0'' x 4'9'' | |
| Laundry room | 10'0'' x 8'0'' | |
| Kitchen | 16'0'' x 13'4'' | |
| Dining room | 13'6'' x 13'4'' | |
| Family room | 26'6'' x 13'8'' |
| Features | |||||
|---|---|---|---|---|---|
| Attached Garage | None | Oven - Built-In | |||
| Central air conditioning | |||||







































































