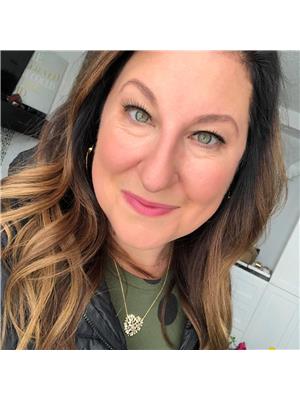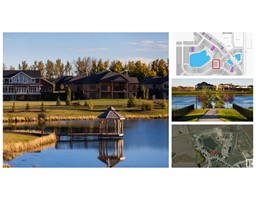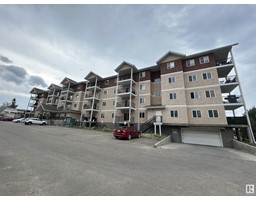279 SILVERSTONE CR Silverstone, Stony Plain, Alberta, CA
Address: 279 SILVERSTONE CR, Stony Plain, Alberta
Summary Report Property
- MKT IDE4403609
- Building TypeHouse
- Property TypeSingle Family
- StatusBuy
- Added12 weeks ago
- Bedrooms2
- Bathrooms3
- Area2791 sq. ft.
- DirectionNo Data
- Added On26 Aug 2024
Property Overview
Welcome to your FOREVER home! The Hobby Loft is a place where you can live comfortably & pursue your passions! With 11 ceilings on the main & 10 ceilings above, this home offers a spacious & airy feel. The fully heated slab on grade and screw pile construction ensures year-round comfort. With the open flex space below there are countless options including additional living, bright home office or gym space, commercial grade equipment included for the new buyer! With 2 bedrooms above access 100% of the home forever with a spacious 4 x 4 elevator. High-end modern finishes welcome you home to a space that perfectly balances living & creativity! Enjoy gorgeous sunset views from the west facing deck plus beautiful green space behind with access to fabulous walking trails! Youll love the small town feel with all the conveniences of the big city! Beautifully built by Red Plaid Developments. Home warranty included. Come see itforyourself! (id:51532)
Tags
| Property Summary |
|---|
| Building |
|---|
| Level | Rooms | Dimensions |
|---|---|---|
| Main level | Hobby room | 4.47 m x 8.64 m |
| Utility room | 3.47 m x 3.48 m | |
| Office | 3.6 m x 2.52 m | |
| Upper Level | Living room | 5.16 m x 4.86 m |
| Dining room | 1.87 m x 5.32 m | |
| Kitchen | 3.18 m x 5.32 m | |
| Den | 3.02 m x 4.59 m | |
| Primary Bedroom | 4.55 m x 4.29 m | |
| Bedroom 2 | 3.05 m x 4.04 m | |
| Laundry room | 1.66 m x 2.65 m |
| Features | |||||
|---|---|---|---|---|---|
| Wet bar | No Animal Home | No Smoking Home | |||
| Attached Garage | Heated Garage | Dishwasher | |||
| Dryer | Freezer | Garage door opener remote(s) | |||
| Garage door opener | Garburator | Hood Fan | |||
| Oven - Built-In | Microwave | Refrigerator | |||
| Stove | Washer | Window Coverings | |||
| Central air conditioning | Ceiling - 10ft | ||||







































































