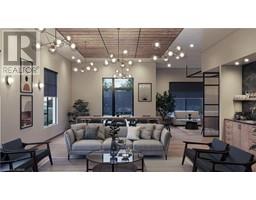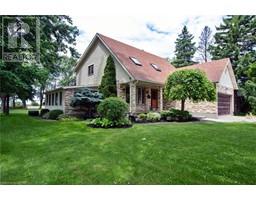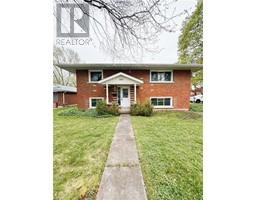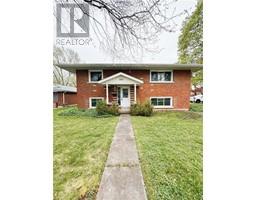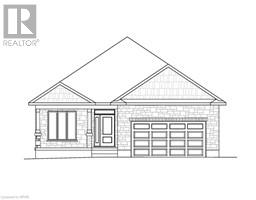151 BRITANNIA Street 22 - Stratford, Stratford, Ontario, CA
Address: 151 BRITANNIA Street, Stratford, Ontario
Summary Report Property
- MKT ID40570415
- Building TypeHouse
- Property TypeSingle Family
- StatusBuy
- Added2 weeks ago
- Bedrooms3
- Bathrooms3
- Area2620 sq. ft.
- DirectionNo Data
- Added On18 Jun 2024
Property Overview
Meet me by the Pool, is what you will say to family and friends. Situated on a 1/2 acre lot in the city is indeed a rare find for this open floor plan 4 level split with double garage. Open the front door to a bright and spacious living room with gas fireplace, re-modelled eat-in kitchen with an abundance of cabinets and bar area overlooking the living room and a patio door leading from the kitchen to the rear yard. Upstairs features 3 bedrooms with the primary bedroom offering a 3pc en-suite and walk-in closet, along with the 4pc main bath. The third level includes a large family room, 3pc bath and laundry room with a walk-up to the rear yard. Seeking an escape from the family, then check out the fourth level rec room. Take time to explore the extensive rear yard with the salt water in-ground pool, with a gas heater and hideaway solar cover, and there is still loads of space for the kids to run around. When it’s time to put things away, there are 2 storage sheds and the pool house. Metal roof and recently paved driveway complete this exceptional home. (id:51532)
Tags
| Property Summary |
|---|
| Building |
|---|
| Land |
|---|
| Level | Rooms | Dimensions |
|---|---|---|
| Second level | Full bathroom | 7'0'' x 6'0'' |
| 4pc Bathroom | 7'6'' x 7'0'' | |
| Bedroom | 9'9'' x 9'8'' | |
| Bedroom | 12'10'' x 10'0'' | |
| Primary Bedroom | 16'0'' x 11'6'' | |
| Basement | Recreation room | 20'6'' x 21'6'' |
| Lower level | 3pc Bathroom | 8'2'' x 5'0'' |
| Laundry room | 16'4'' x 8'3'' | |
| Family room | 21'3'' x 14'8'' | |
| Main level | Mud room | 20'3'' x 7'6'' |
| Kitchen | 31'0'' x 11'6'' | |
| Living room | 31'0'' x 11'0'' |
| Features | |||||
|---|---|---|---|---|---|
| Southern exposure | Corner Site | Paved driveway | |||
| Attached Garage | Dishwasher | Refrigerator | |||
| Microwave Built-in | Gas stove(s) | Window Coverings | |||
| Garage door opener | Central air conditioning | ||||


























































