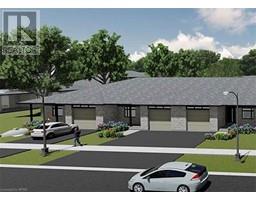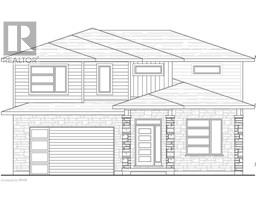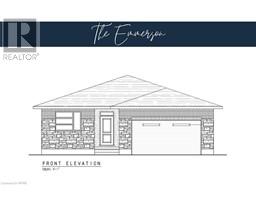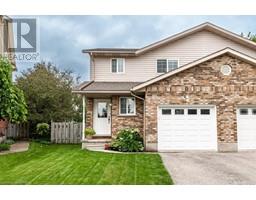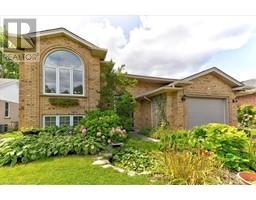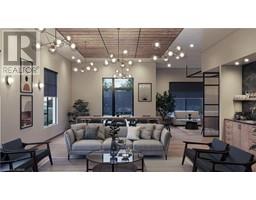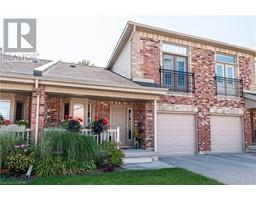20 CULLITON Street 22 - Stratford, Stratford, Ontario, CA
Address: 20 CULLITON Street, Stratford, Ontario
Summary Report Property
- MKT ID40619505
- Building TypeHouse
- Property TypeSingle Family
- StatusBuy
- Added19 weeks ago
- Bedrooms5
- Bathrooms3
- Area2211 sq. ft.
- DirectionNo Data
- Added On11 Jul 2024
Property Overview
Pride of ownership is evident throughout this well kept, one owner home in one of Stratford's most desirable neighbourhoods. Solid stone / brick exterior; This Energy Star Rated, Pinnacle Quality Homes built, 3+2 Bed, 3 Bath home boasts 9' ceilings on main floor, with 10' lighted tray ceiling in Living. Custom kitchen with island and quartz counters throughout; Open concept design featuring sprawling living room area with French doors leading to covered concrete rear deck and pavestone patio area. Enjoy hosting family & friends in your beautiful backyard oasis. Primary Bedroom offers walk-in closet and ensuite with walk-in tiled shower; Basement features extra living space with huge rec room area, two extra bedroom(s) / office and 3pc bath; 2 car attached garage is insulated / drywalled and painted and offers garage to basement entry! 'Gemstone' lights enhance the curb appeal of your home and ensure you are properly illuminated for every occasion. This home is a must see, don't miss out on this fabulous home near so many of the wonderful amenities Stratford has to offer! (id:51532)
Tags
| Property Summary |
|---|
| Building |
|---|
| Land |
|---|
| Level | Rooms | Dimensions |
|---|---|---|
| Basement | 3pc Bathroom | Measurements not available |
| Bedroom | 10'4'' x 10'7'' | |
| Recreation room | 23'6'' x 16'7'' | |
| Bedroom | 9'9'' x 11'11'' | |
| Main level | 4pc Bathroom | Measurements not available |
| Bedroom | 10'0'' x 11'6'' | |
| Bedroom | 11'0'' x 9'6'' | |
| Full bathroom | Measurements not available | |
| Primary Bedroom | 11'0'' x 13'0'' | |
| Dining room | 10'0'' x 11'0'' | |
| Kitchen | 10'4'' x 11'0'' | |
| Living room | 12'10'' x 17'0'' |
| Features | |||||
|---|---|---|---|---|---|
| Southern exposure | Sump Pump | Automatic Garage Door Opener | |||
| Attached Garage | Central Vacuum | Central Vacuum - Roughed In | |||
| Dishwasher | Dryer | Refrigerator | |||
| Stove | Washer | Microwave Built-in | |||
| Hood Fan | Window Coverings | Garage door opener | |||
| Central air conditioning | |||||





































