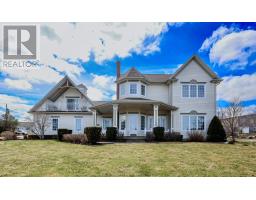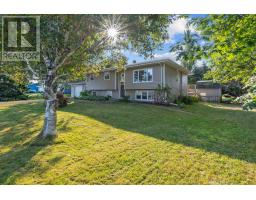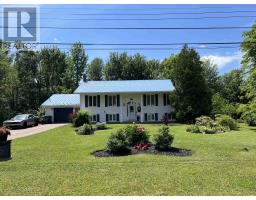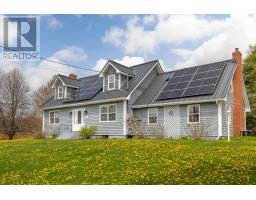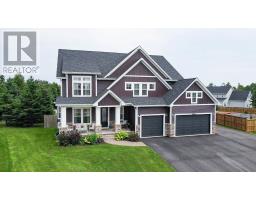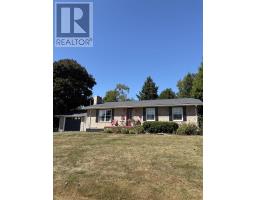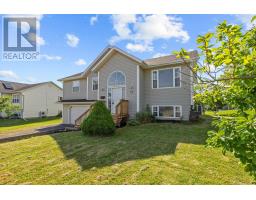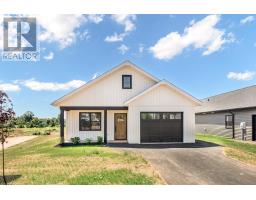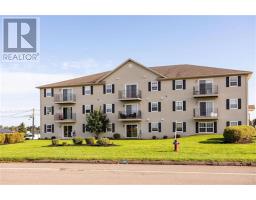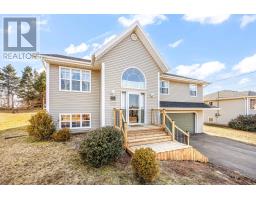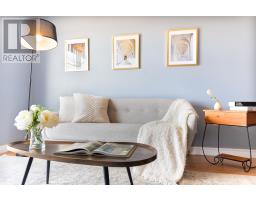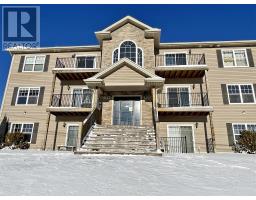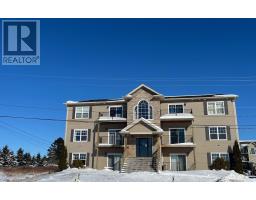21 Garden Lane, Stratford, Prince Edward Island, CA
Address: 21 Garden Lane, Stratford, Prince Edward Island
Summary Report Property
- MKT ID202512343
- Building TypeRecreational
- Property TypeRecreational
- StatusBuy
- Added7 weeks ago
- Bedrooms2
- Bathrooms1
- Area704 sq. ft.
- DirectionNo Data
- Added On30 Jun 2025
Property Overview
The address says it all! Welcome to 21 Garden Lane. A peaceful, garden oasis tucked into the south shore of Stratford, close to Tea Hill Park. This cozy, 2 bedroom, 1 bath with an open concept kitchen/living room has so much to offer. A year round property, close to beaches, golf course, shopping, parks and playgrounds you will feel right at home. With a new roof installed recently and freshly painted rooms it is ready for you. A partially fenced yard provides a sense of security for animal lovers who want to give their fur babies a green space for exercise. Or a family with a small child to play outside safely. Spend your evenings watching the sunsets and roasting marshmallows over your firepit. A short distance to the beach, with deeded access to a common area to enjoy those summer days catching the sun's rays or at night stargazing over the Northumberland Strait this is truly a gem nestled away on our emerald island. Only 10 minutes to Stratford shopping area and 15 minutes to Charlottetown you are close to everything you need from the city while having the bonus of a shoreline escape to relax after a long day's work. This property won't last long and your summer oasis awaits! All measurements are approximate and should be verified by the Buyer(s). (id:51532)
Tags
| Property Summary |
|---|
| Building |
|---|
| Level | Rooms | Dimensions |
|---|---|---|
| Main level | Living room | 31 x 10.5 |
| Kitchen | COMBINED | |
| Dining room | COMBINED | |
| Bedroom | 9 x 10.5 | |
| Bedroom | 9 x 10.5 | |
| Bath (# pieces 1-6) | 5 x 10.5 | |
| Laundry room | 5 x 10.5 |
| Features | |||||
|---|---|---|---|---|---|
| Level | Range | Dryer | |||
| Washer | Refrigerator | ||||



































