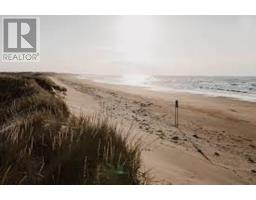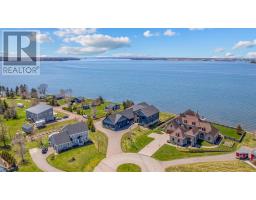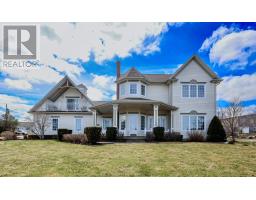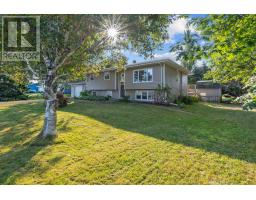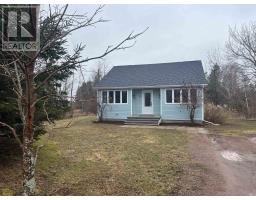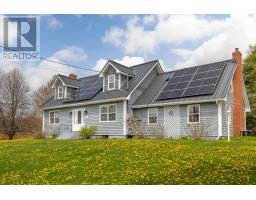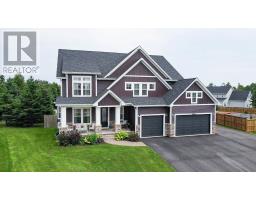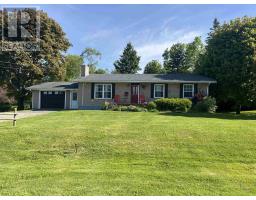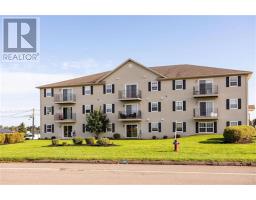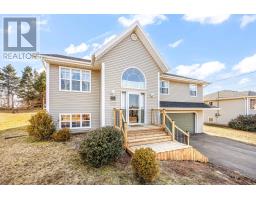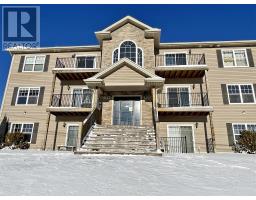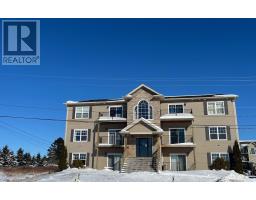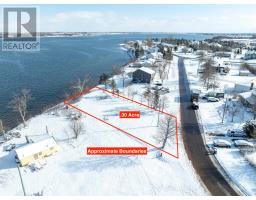26 DR. JOHN KNOX Way, Stratford, Prince Edward Island, CA
Address: 26 DR. JOHN KNOX Way, Stratford, Prince Edward Island
Summary Report Property
- MKT ID202515757
- Building TypeNo Data
- Property TypeNo Data
- StatusBuy
- Added3 weeks ago
- Bedrooms3
- Bathrooms3
- Area1970 sq. ft.
- DirectionNo Data
- Added On30 Jun 2025
Property Overview
Spectacular, modern two storey condominium offering 9 ft ceilings, exposed beams and two levels of living. This home features 3 bedrooms, 2.5 bathrooms, a single car garage and a bonus room. When you enter this property, you are met by a large foyer with custom built in cabinets. As you walk into the main living space, you start to see an incredible floating staircase, large living room with extra large windows, and a beautiful, natural oasis in the backyard. The kitchen is just past the living room. It has beautiful white cabinetry and a 10 ft island with quartz countertops. The dining area is off the kitchen and has patio doors leading to a 220 sq ft deck that spans the whole back of the property followed by green space and then a beautiful treed area. Upstairs you will find an incredible primary suite with vaulted ceilings and exposed beam. There is a custom walk in closet that provides custom cabinetry. The ensuite is a dream with a huge 4 x 8 ft double shower, huge double vanity with stacked cabinetry. Just past the primary suite, you will find a fantastic laundry room with a quartz top for folding cloths, and upper storage cabinets with under mount lighting. There are an additional two bedrooms, both generous in size, and another beautiful, double vanity with quartz countertops. There is also a great bonus room upstairs which could be used as an office, storage room, play room or gaming room. Come have a look at this property! There's nothing to do here but move in. Owner is listing agent. (id:51532)
Tags
| Property Summary |
|---|
| Building |
|---|
| Level | Rooms | Dimensions |
|---|---|---|
| Second level | Ensuite (# pieces 2-6) | 8 x 13 |
| Bedroom | 10.4 x 13.10 | |
| Bedroom | 10.4 x 13.10 | |
| Bath (# pieces 1-6) | 7 x 9.2 | |
| Storage | 6.6 x 8.10 Office | |
| Main level | Kitchen | 11.7 X 23.6 |
| Dining room | Combined | |
| Living room | 12. x 20. | |
| Bath (# pieces 1-6) | 6.6 x 5.9 | |
| Foyer | 6.7 x 10. | |
| Primary Bedroom | (12.2x18.7) + (6x6) |
| Features | |||||
|---|---|---|---|---|---|
| Treed | Wooded area | Paved driveway | |||
| Attached Garage | Range | Dishwasher | |||
| Dryer | Washer | Microwave | |||
| Refrigerator | Air exchanger | ||||










































