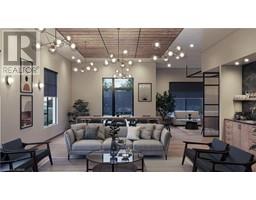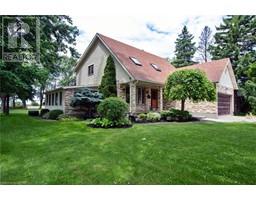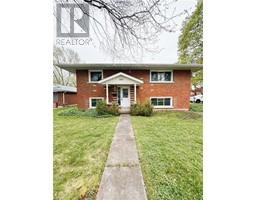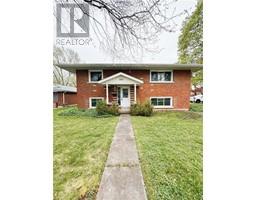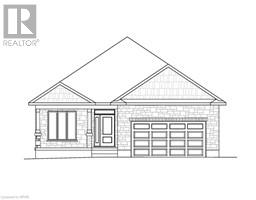37 PLAYER STREET, Stratford, Ontario, CA
Address: 37 PLAYER STREET, Stratford, Ontario
Summary Report Property
- MKT IDX8491678
- Building TypeHouse
- Property TypeSingle Family
- StatusBuy
- Added1 days ago
- Bedrooms4
- Bathrooms2
- Area0 sq. ft.
- DirectionNo Data
- Added On01 Jul 2024
Property Overview
Stratford Gem. Owning a piece of history meets the modern comforts. Beautiful restored Turn of the Century (1905)brick home. Inviting Queen Anne wrap-around porch welcomes you. Nestled on a generous 67x118 ft lot, offering space & tranquillity. Recently renovated, this home blends original character & charm with modern upgrades with warmth & elegance thru-out. Main level boasts spacious foyer, bright living room,versatile office /guest bedroom. Enjoy the fully renovated spacious kitchen, featuring ample modern cabinetry, quartz counters & newer SS appliances. Convenience mainflr laundry/mudrm & newer 2-piece powder room. Discover 3 generously bedrms & gorgeous main bathrm w/ large luxury walk-in shower. Imagine potential w/ the unfinished wk-upattic & unfinished basement,Plus newer furnace, central air, water soft., & electrical. **** EXTRAS **** Large deck w/views of fully fenced treed lot & perennial gardens. Detached garage adds additional storage. PLUS! Ever dreamed of owning a bed breakfast?This home offers both current & future income potential& R2 zoning the potential duplex (id:51532)
Tags
| Property Summary |
|---|
| Building |
|---|
| Level | Rooms | Dimensions |
|---|---|---|
| Second level | Primary Bedroom | 3.49 m x 3.43 m |
| Bedroom 3 | 3.47 m x 3.1 m | |
| Bedroom 4 | 3.45 m x 3.33 m | |
| Third level | Other | 6.31 m x 6.91 m |
| Basement | Other | 7.1 m x 7.35 m |
| Other | 5.42 m x 2.81 m | |
| Main level | Kitchen | 3.57 m x 3.06 m |
| Dining room | 3.45 m x 1.97 m | |
| Living room | 4.29 m x 3.27 m | |
| Bedroom 2 | 3.44 m x 2.93 m | |
| Laundry room | 2.9 m x 1.88 m | |
| Foyer | 2.94 m x 2.83 m |
| Features | |||||
|---|---|---|---|---|---|
| Flat site | Carpet Free | Detached Garage | |||
| Dishwasher | Dryer | Refrigerator | |||
| Stove | Washer | Window Coverings | |||
| Central air conditioning | |||||
































