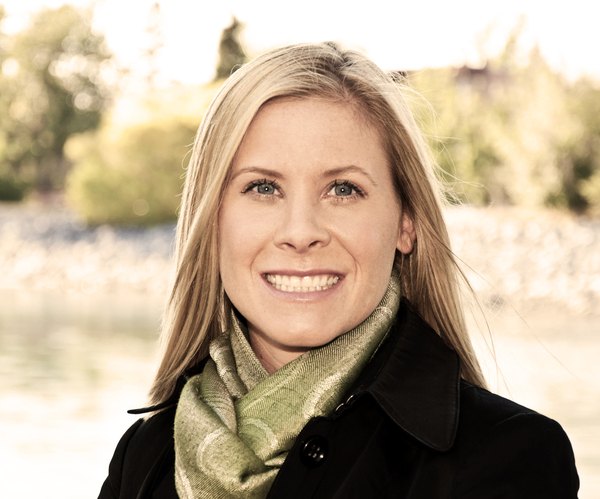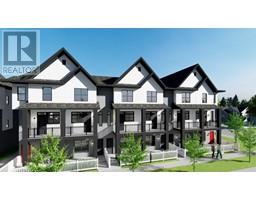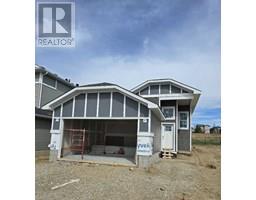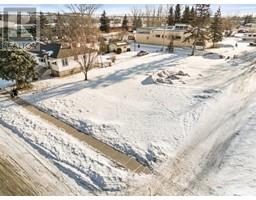132 Aspen Creek Crescent Aspen Creek, Strathmore, Alberta, CA
Address: 132 Aspen Creek Crescent, Strathmore, Alberta
Summary Report Property
- MKT IDA2205282
- Building TypeHouse
- Property TypeSingle Family
- StatusBuy
- Added4 days ago
- Bedrooms5
- Bathrooms3
- Area1273 sq. ft.
- DirectionNo Data
- Added On05 Apr 2025
Property Overview
OPEN HOUSE SUNDAY, APRIL 6TH 2-4PM! Pride of ownership is evident throughout this air-conditioned 5-bedroom, 3-bath home located in the sought-after community of Aspen Creek in Strathmore. With over 2,300 sqft of developed living space and backing onto the tranquil canal and greenspace, this home offers a peaceful setting paired with everyday functionality.The main floor features an open-concept layout with vaulted ceilings, hardwood floors, and large windows that fill the space with natural light. The kitchen is equipped with upgraded granite countertops, wood shaker cabinetry, a corner pantry, and plenty of cupboard and counter space. The adjacent dining area leads to a spacious deck with serene views—perfect for morning coffee or evening BBQs. The cozy living room includes a gas fireplace, adding warmth to the heart of the home.The primary bedroom offers a 4-piece ensuite and walk-in closet, while two additional bedrooms on the main floor provide space for family or guests. The fully finished basement includes two more bedrooms, both with egress windows, a large rec area, and a full 4-piece bath. The stylish polished acid-stained concrete flooring throughout the lower level adds a unique touch and durability.Recent updates include a newer roof, newer central A/C, and fresh paint throughout. This home is perfectly located in a quiet, family-friendly neighborhood—close to schools, parks, and all of Strathmore’s amenities.A great opportunity to own a quality-built home in a beautiful setting with space for the whole family. (id:51532)
Tags
| Property Summary |
|---|
| Building |
|---|
| Land |
|---|
| Level | Rooms | Dimensions |
|---|---|---|
| Basement | 4pc Bathroom | 8.33 M x 8.50 M |
| Bedroom | 9.50 M x 14.92 M | |
| Bedroom | 13.00 M x 11.17 M | |
| Recreational, Games room | 24.00 M x 19.58 M | |
| Main level | 4pc Bathroom | 7.75 M x 4.92 M |
| 4pc Bathroom | 4.83 M x 8.17 M | |
| Bedroom | 10.25 M x 11.83 M | |
| Bedroom | 12.50 M x 10.08 M | |
| Dining room | 5.25 M x 9.75 M | |
| Kitchen | 15.67 M x 10.83 M | |
| Living room | 16.42 M x 17.00 M | |
| Primary Bedroom | 12.92 M x 13.75 M |
| Features | |||||
|---|---|---|---|---|---|
| PVC window | No neighbours behind | No Animal Home | |||
| No Smoking Home | Concrete | Attached Garage(2) | |||
| Washer | Refrigerator | Oven - Electric | |||
| Dishwasher | Dryer | Microwave Range Hood Combo | |||
| Garage door opener | Central air conditioning | ||||

























































