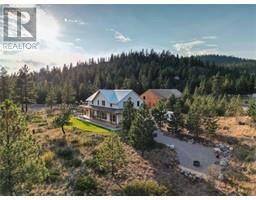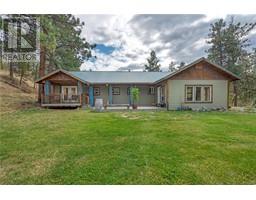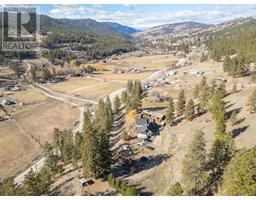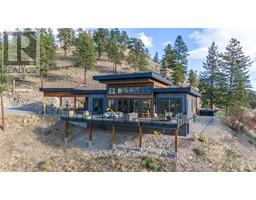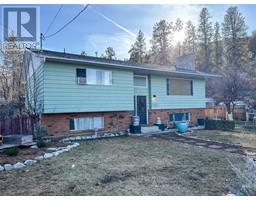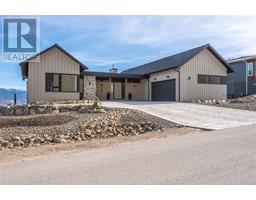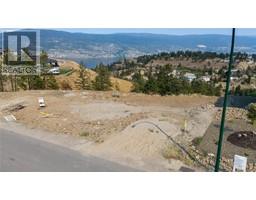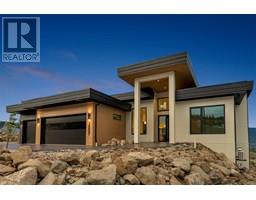12819 Shannon Crescent Summerland Rural, Summerland, British Columbia, CA
Address: 12819 Shannon Crescent, Summerland, British Columbia
Summary Report Property
- MKT ID10341680
- Building TypeHouse
- Property TypeSingle Family
- StatusBuy
- Added1 weeks ago
- Bedrooms3
- Bathrooms3
- Area2611 sq. ft.
- DirectionNo Data
- Added On09 Apr 2025
Property Overview
Attention Investors, First Time Homebuyers and Do-It-Yourselfers. Welcome to 12819 Shannon Crescent. Listed $104,000 below assessed value this home has amazing potential for someone willing and able to take on a major updating project. This 3 bedroom, 3 bathroom home located on a quiet cul-de-sac in a very desirable area of Summerland has been home to the Seller and their family for almost 50 years. The upstairs features a new RONA kitchen with quartz countertops, dining area, a massive living room, a 4pc bathroom and 2 bedrooms including the large primary bedroom with 2 pc ensuite and walk in closet. Downstairs has another bedroom, large rec room, a 3 piece bath, cold room and 3 workshops (this is not a misprint). On Demand Hot Water, Furnace, Central Air and the roof are all approximately 12 years old. The large irrigated yard has a beautiful garden box area, mature trees and plenty of parking space. Located close to all of Summerland's amenities like schools, shopping, restaurants and recreation. With a designing eye and some elbow grease this home has great investment potential. PRICED TO SELL! Book your showings today. (id:51532)
Tags
| Property Summary |
|---|
| Building |
|---|
| Level | Rooms | Dimensions |
|---|---|---|
| Lower level | 3pc Bathroom | 6'6'' x 6'11'' |
| Workshop | 12'7'' x 11'10'' | |
| Workshop | 11'5'' x 19'1'' | |
| Other | 11'1'' x 7'8'' | |
| Utility room | 13' x 17'5'' | |
| Bedroom | 10'9'' x 13'7'' | |
| Recreation room | 24'9'' x 11'1'' | |
| Main level | Kitchen | 17'9'' x 11'10'' |
| Living room | 28'6'' x 19'7'' | |
| 4pc Bathroom | 9'3'' x 7'1'' | |
| Bedroom | 11'9'' x 11' | |
| 2pc Bathroom | 5'11'' x 7'10'' | |
| Primary Bedroom | 22'4'' x 11'7'' |
| Features | |||||
|---|---|---|---|---|---|
| Balcony | See Remarks | Carport | |||
| Refrigerator | Dishwasher | Oven - Electric | |||
| Freezer | Microwave | Washer & Dryer | |||
| Central air conditioning | |||||





































