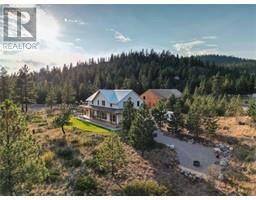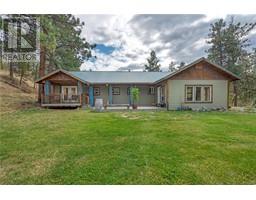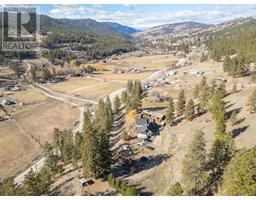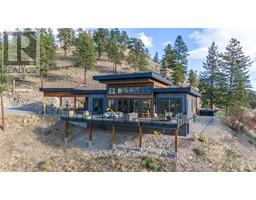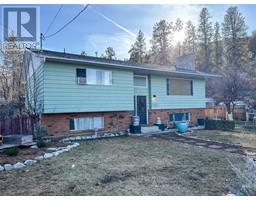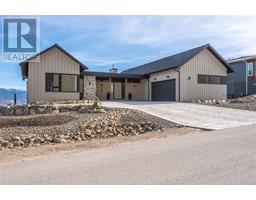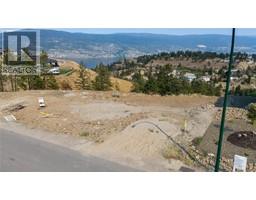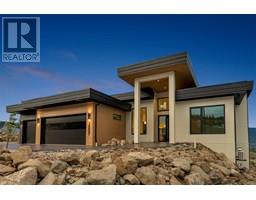1711 Treffry Place Trout Creek, Summerland, British Columbia, CA
Address: 1711 Treffry Place, Summerland, British Columbia
Summary Report Property
- MKT ID10342528
- Building TypeDuplex
- Property TypeSingle Family
- StatusBuy
- Added1 weeks ago
- Bedrooms3
- Bathrooms3
- Area1835 sq. ft.
- DirectionNo Data
- Added On08 Apr 2025
Property Overview
Phenomenal Opportunity! This brand-new 3-bedroom duplex in the desirable Trout Creek area of Summerland, BC, offers the perfect blend of modern living and convenience. Ideal for new homeowners or downsizers, this low-maintenance home features a spacious layout, high-quality finishes, and a single-car garage that's roughed in for EV charging. With energy-efficient features including an electric furnace, hot water heater, and heat pump/AC unit, this home is designed for comfort and sustainability. Enjoy the beauty of quartz countertops, vinyl plank flooring, and a custom tile shower in the ensuite, while the full soundproofing between units ensures peace and privacy. Located just a 10-minute walk to the beach and a 5-minute walk to Trout Creek Public Elementary School, this home is ideally positioned for easy access to Summerland’s parks, trails, and outdoor activities. With Penticton just a short 10-minute drive away and 9 wineries within a 7-minute drive, there’s always something to explore. The private, fully landscaped and fenced backyard, with drip irrigation, is perfect for relaxing or entertaining. Additional highlights include a 4-foot crawl space for storage, central vac rough-in, and freehold strata with no condo fees. Don’t miss out on this incredible opportunity—schedule a showing today! (id:51532)
Tags
| Property Summary |
|---|
| Building |
|---|
| Level | Rooms | Dimensions |
|---|---|---|
| Second level | Bedroom | 12'1'' x 11' |
| Bedroom | 10' x 16'8'' | |
| 4pc Bathroom | 5' x 10' | |
| Laundry room | 5' x 9'11'' | |
| Recreation room | 9'8'' x 14'4'' | |
| Other | 5' x 8' | |
| 4pc Ensuite bath | 6'7'' x 12'2'' | |
| Primary Bedroom | 13' x 14' | |
| Main level | Mud room | 5'8'' x 4'9'' |
| Other | 12'1'' x 20'6'' | |
| Foyer | 6'6'' x 7'9'' | |
| Pantry | 5'8'' x 3'8'' | |
| 2pc Bathroom | 4'11'' x 5' | |
| Kitchen | 8'9'' x 11' | |
| Dining nook | 8' x 13'9'' | |
| Living room | 11'11'' x 17'6'' |
| Features | |||||
|---|---|---|---|---|---|
| Attached Garage(1) | Central air conditioning | ||||






































