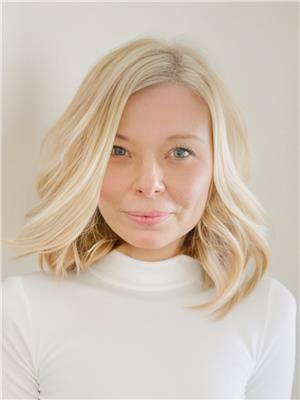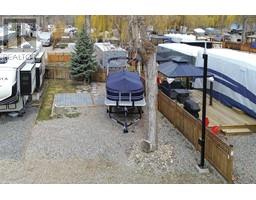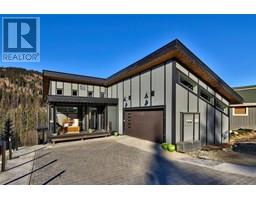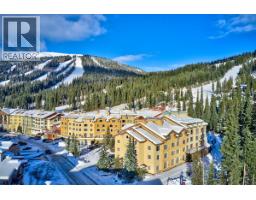3250 VILLAGE Way Unit# 1209D Sun Peaks, Sun Peaks, British Columbia, CA
Address: 3250 VILLAGE Way Unit# 1209D, Sun Peaks, British Columbia
Summary Report Property
- MKT ID179015
- Building TypeApartment
- Property TypeSingle Family
- StatusBuy
- Added6 weeks ago
- Bedrooms2
- Bathrooms2
- Area990 sq. ft.
- DirectionNo Data
- Added On06 Jan 2025
Property Overview
Welcome to the prestigious Sun Peaks Grand Residences. This executive style, 2 bedroom 2 bathroom furnished condo features sprawling southern views and plenty of sunlight overlooking the ski-through village below. Gorgeous granite counters, stainless steel appliances, gas fireplace and spacious bedrooms, each with its own bathroom. Recently renovated, there is truly no ownership like the 1/4 shares in the Grand. This turn key, lock & leave vacation property provides owners a luxurious guest experience along with quarterly payouts for income when not in use. Instagram worthy outdoor pool & hot tubs overlooking the ski runs below, other amenities include a gym, Mantels restaurant, room service, ski & bike valet, heated parking & more! Professional in-house management team takes care of all the details while you're there or away! GST applies (id:51532)
Tags
| Property Summary |
|---|
| Building |
|---|
| Level | Rooms | Dimensions |
|---|---|---|
| Main level | Living room | 10'2'' x 13'4'' |
| Kitchen | 10'9'' x 8'4'' | |
| Foyer | 11'5'' x 9'1'' | |
| Dining room | 10'1'' x 13'4'' | |
| Bedroom | 13'3'' x 13'6'' | |
| Bedroom | 11'10'' x 11'9'' | |
| 4pc Bathroom | Measurements not available | |
| 4pc Bathroom | Measurements not available |
| Features | |||||
|---|---|---|---|---|---|
| Elevator | Underground | Range | |||
| Refrigerator | Dishwasher | Microwave | |||
| Washer & Dryer | Window air conditioner | Cable TV | |||
| Whirlpool | |||||
















































