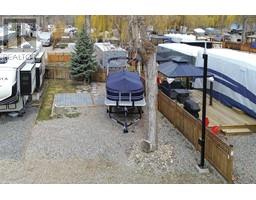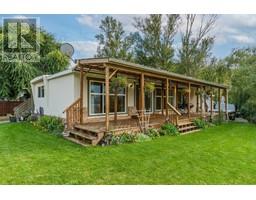573 STONERIDGE Drive Sun Rivers, Kamloops, British Columbia, CA
Address: 573 STONERIDGE Drive, Kamloops, British Columbia
Summary Report Property
- MKT ID180997
- Building TypeHouse
- Property TypeSingle Family
- StatusBuy
- Added5 weeks ago
- Bedrooms4
- Bathrooms3
- Area2087 sq. ft.
- DirectionNo Data
- Added On07 Dec 2024
Property Overview
Welcome to this charming, certified Built Green home in the highly sought-after Stoneridge Estates. Featuring 4 bedrooms and 3 bathrooms, this delightful property offers true one-level living with an open-concept layout. The spacious primary bedroom is a retreat of its own, complete with a large walk-in closet, double vanity, and private water closet. The cozy living room, anchored by a gorgeous fireplace, seamlessly flows into the updated kitchen and dining areas, offering modern appliances and hard surface flooring throughout. Step outside to a private, HOA-maintained yard, perfect for relaxing or entertaining. Upstairs, you'll find two additional bedrooms with generous closets and easy attic access for storage. A 4' crawl space, double garage, and a two-car driveway round out this wonderful home. Don't miss your chance to live in this eco-friendly gem! (id:51532)
Tags
| Property Summary |
|---|
| Building |
|---|
| Level | Rooms | Dimensions |
|---|---|---|
| Second level | Bedroom | 13'5'' x 17'4'' |
| Full bathroom | Measurements not available | |
| Storage | 6'8'' x 21'7'' | |
| Storage | 6'9'' x 13'7'' | |
| Bedroom | 13'6'' x 14'9'' | |
| Main level | Bedroom | 10'3'' x 12'1'' |
| Partial bathroom | Measurements not available | |
| Utility room | 4'5'' x 5'10'' | |
| Dining room | 10'7'' x 12'0'' | |
| Full ensuite bathroom | Measurements not available | |
| Foyer | 7'8'' x 23'8'' | |
| Kitchen | 10'7'' x 12'9'' | |
| Laundry room | 6'7'' x 6'8'' | |
| Primary Bedroom | 13'6'' x 16'5'' | |
| Living room | 14'5'' x 18'6'' |
| Features | |||||
|---|---|---|---|---|---|
| Level lot | Attached Garage(2) | Range | |||
| Refrigerator | Dishwasher | Washer & Dryer | |||
| Central air conditioning | |||||
























































































