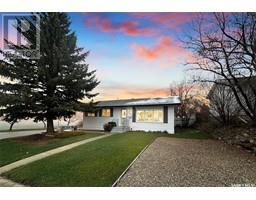515 13th AVENUE NE North East, Swift Current, Saskatchewan, CA
Address: 515 13th AVENUE NE, Swift Current, Saskatchewan
Summary Report Property
- MKT IDSK968917
- Building TypeHouse
- Property TypeSingle Family
- StatusBuy
- Added22 weeks ago
- Bedrooms4
- Bathrooms2
- Area1018 sq. ft.
- DirectionNo Data
- Added On19 Jun 2024
Property Overview
Welcome to 515 13 Ave NE. Located right beside Riverdene Park, walking paths, ball diamonds and Elmwood golf course. This home is bright, modern and has been completely refreshed! The entire main floor has new flooring, paint, lighting and hardware. Step inside to the living room which is completely flooded with natural light and showcases a beautiful feature wall. Next is the kitchen and dining area, which was completely redone! The kitchen has all brand new stainless steel appliances, white backsplash that goes all the way to the ceiling, butcher countertops and a large pantry. Also located on the main floor is a 4 piece bathroom which has a newly tiled shower, giving the space a luxurious feel. Don't forget there are 3 good sized bedrooms located on the main floor! Downstairs with its open layout provides a spacious recreation/media area. Downstairs you will also find a bar area complete with a fridge, 3 piece bathroom with a new vanity, another bedroom, storage and the laundry/ utility room. The fully fenced yard comes with a with a large patio and a garden area, allowing you to relax and enjoy your outdoor space in tranquility. The single car garage ensures convenient parking and extra storage for all your needs. Reach out to your agent today to book a showing! (id:51532)
Tags
| Property Summary |
|---|
| Building |
|---|
| Level | Rooms | Dimensions |
|---|---|---|
| Basement | Family room | 22 ft ,1 in x 25 ft |
| Bedroom | 10 ft ,5 in x 10 ft ,6 in | |
| Laundry room | 11 ft ,7 in x 11 ft ,5 in | |
| 3pc Bathroom | Measurements not available | |
| Main level | Living room | 13 ft ,8 in x 15 ft ,5 in |
| Kitchen/Dining room | 11 ft ,5 in x 14 ft ,3 in | |
| Bedroom | 11 ft ,4 in x 8 ft ,2 in | |
| Bedroom | 9 ft x 11 ft ,2 in | |
| Primary Bedroom | 10 ft ,2 in x 11 ft ,4 in | |
| 4pc Bathroom | Measurements not available |
| Features | |||||
|---|---|---|---|---|---|
| Treed | Rectangular | Detached Garage | |||
| Parking Pad | Parking Space(s)(2) | Washer | |||
| Refrigerator | Dishwasher | Dryer | |||
| Microwave | Stove | Central air conditioning | |||














































