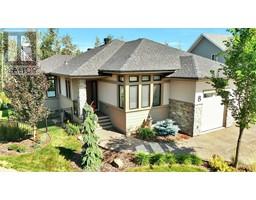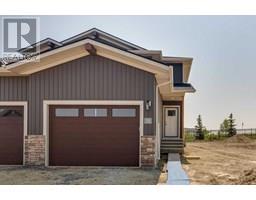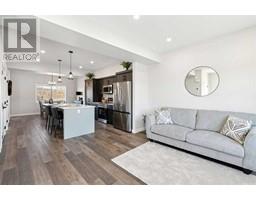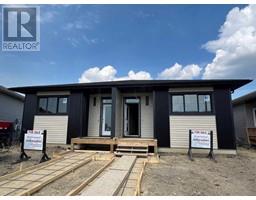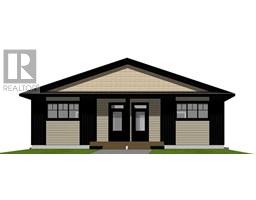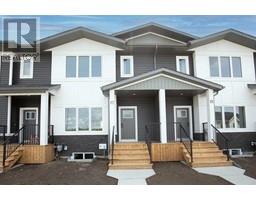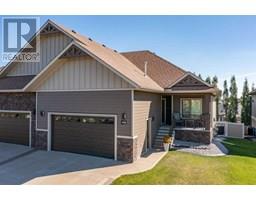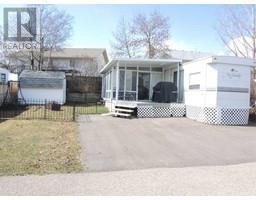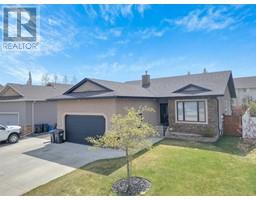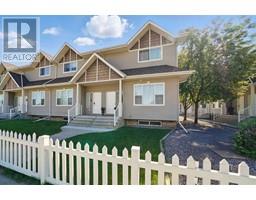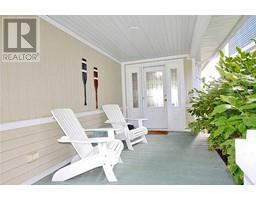13 Horne Close Hewlett Park, Sylvan Lake, Alberta, CA
Address: 13 Horne Close, Sylvan Lake, Alberta
Summary Report Property
- MKT IDA2224246
- Building TypeHouse
- Property TypeSingle Family
- StatusBuy
- Added6 days ago
- Bedrooms3
- Bathrooms2
- Area1636 sq. ft.
- DirectionNo Data
- Added On26 May 2025
Property Overview
Welcome to this 1.5-story home located on a conveniently located close in beautiful Sylvan Lake! Step inside to a bright and open concept main floor featuring a spacious living room and seamless flow into the kitchen with a central island, pantry, perfect for entertaining. Two bedrooms, a full bath, and convenient main floor laundry complete this level.Upstairs is your private primary retreat, complete with dual sinks, a luxurious soaker tub, and a large tiled walk-in shower, walk-through closet, and a loft-style office . The basement is framed and ready for your finishing touches.Outside, enjoy summer nights on the 3 tiered deck, take advantage of the underground sprinklers, and park your boat or RV on the rear gravel pad.Recent updates include a new dishwasher 2024, washer/dryer 2024, fiberglass lifetime hot water tank 2023, deck extension 2024, irrigation system 2023, reverse osmosis 2023, water softener 2023, and energy-efficient mini cooling/heat pumps 2023 in the main living area and bedrooms—providing customizable comfort year-round. (id:51532)
Tags
| Property Summary |
|---|
| Building |
|---|
| Land |
|---|
| Level | Rooms | Dimensions |
|---|---|---|
| Second level | 6pc Bathroom | 9.92 Ft x 16.75 Ft |
| Den | 8.83 Ft x 7.00 Ft | |
| Primary Bedroom | 15.92 Ft x 14.75 Ft | |
| Other | 12.00 Ft x 4.92 Ft | |
| Main level | 4pc Bathroom | 8.58 Ft x 5.08 Ft |
| Bedroom | 8.50 Ft x 14.33 Ft | |
| Bedroom | 8.50 Ft x 10.83 Ft | |
| Kitchen | 9.33 Ft x 15.75 Ft | |
| Laundry room | 8.50 Ft x 5.75 Ft | |
| Living room | 19.33 Ft x 14.33 Ft |
| Features | |||||
|---|---|---|---|---|---|
| Cul-de-sac | PVC window | No neighbours behind | |||
| Gas BBQ Hookup | Attached Garage(2) | Refrigerator | |||
| Dishwasher | Stove | Washer & Dryer | |||
| Central air conditioning | |||||





































