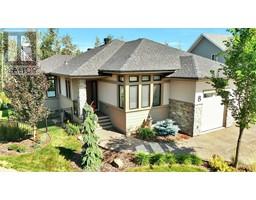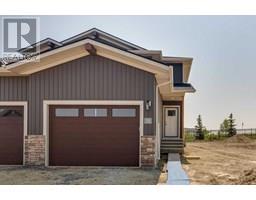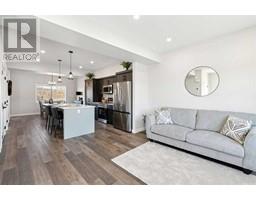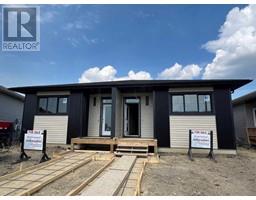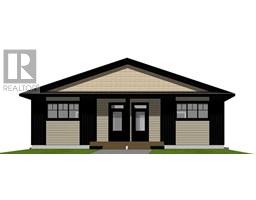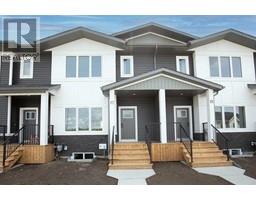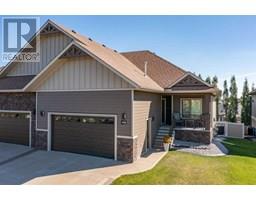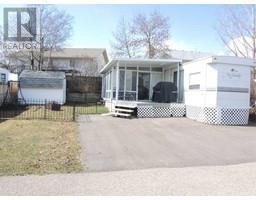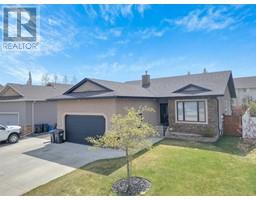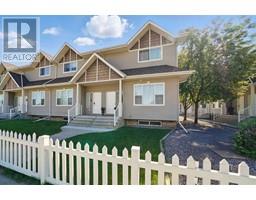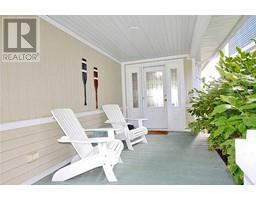5039 52 Street Downtown, Sylvan Lake, Alberta, CA
Address: 5039 52 Street, Sylvan Lake, Alberta
Summary Report Property
- MKT IDA2212148
- Building TypeHouse
- Property TypeSingle Family
- StatusBuy
- Added1 weeks ago
- Bedrooms3
- Bathrooms2
- Area849 sq. ft.
- DirectionNo Data
- Added On20 May 2025
Property Overview
Gothic Charm Meets Lakeside Living – A Hidden Gem Just 1/2 Block from the WaterTucked away in one of the most sought-after neighborhoods and just steps from the lake, this storybook 3-bedroom, 2-bathroom Gothic-style retreat is the best little secret you never knew you needed.From its unique architectural details to the fun loft space perfect for the kids, this home is bursting with character. Set on a generous lot with room to breathe, it also features a single detached garage and a yard ready for summer picnics, stargazing, or weekend bonfires.Inside, cozy spaces blend seamlessly with whimsical touches, making it an ideal weekend getaway from the hustle of city life—or a full-time haven for those who crave charm and quiet.If the walls could talk, they’d tell stories of laughter-filled summers, lakeside adventures, and cherished family moments. Now, it’s time for a new chapter—to pass this treasured retreat on to the next lucky family.This is where memories are made. (id:51532)
Tags
| Property Summary |
|---|
| Building |
|---|
| Land |
|---|
| Level | Rooms | Dimensions |
|---|---|---|
| Second level | Loft | 19.92 Ft x 5.83 Ft |
| Lower level | 3pc Bathroom | 8.75 Ft x 6.42 Ft |
| Bedroom | 13.33 Ft x 9.00 Ft | |
| Laundry room | 15.33 Ft x 17.33 Ft | |
| Primary Bedroom | 12.83 Ft x 9.00 Ft | |
| Main level | 3pc Bathroom | 5.08 Ft x 7.50 Ft |
| Bedroom | 8.92 Ft x 7.42 Ft | |
| Dining room | 9.33 Ft x 15.42 Ft | |
| Kitchen | 12.42 Ft x 11.58 Ft | |
| Living room | 16.58 Ft x 18.08 Ft |
| Features | |||||
|---|---|---|---|---|---|
| Back lane | Detached Garage(1) | Refrigerator | |||
| Oven - Electric | Cooktop - Electric | Dishwasher | |||
| Washer & Dryer | None | ||||


















































