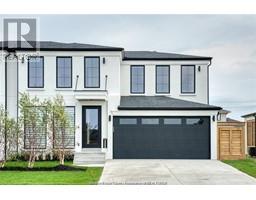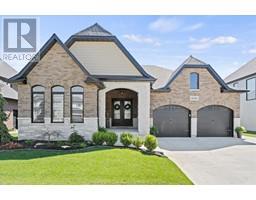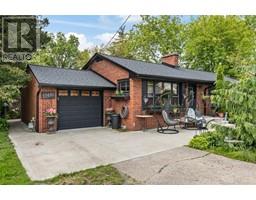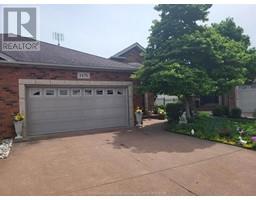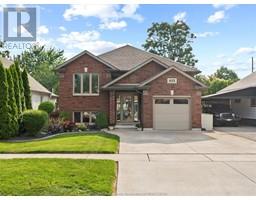519 OAK PARK, Tecumseh, Ontario, CA
Address: 519 OAK PARK, Tecumseh, Ontario
Summary Report Property
- MKT ID24014923
- Building TypeHouse
- Property TypeSingle Family
- StatusBuy
- Added4 days ago
- Bedrooms4
- Bathrooms3
- Area0 sq. ft.
- DirectionNo Data
- Added On30 Jun 2024
Property Overview
Step into this move-in ready, custom-built executive home, meticulously renovated & upgraded both inside & out. Featuring an 800-square-foot open concept addition, it’s designed for effortless pool parties, graduations, family reunions & growing family dinners. If you love hosting, this is your perfect spot! This home stands out in the area w/its unique charm & high-end finishes. The gourmet kitchen boasts double ovens, a Viking range, built-in cabinetry & Sub-Zero wine fridges. The open concept family room feat. a custom stone fireplace & Arahaus cabinetry. The home office, complete w/fireplace, offers a serene view of the front yard. Head downstairs to discover a fully finished basement w/a personal wine cellar, workshop & plenty of additional storage space. There's even a crawl space perfect for storing luggage, hobbies & holiday decorations. Owned by a single owner, this custom-built executive home w/its resort-style oasis is designed to make your family's memories last a lifetime. (id:51532)
Tags
| Property Summary |
|---|
| Building |
|---|
| Land |
|---|
| Level | Rooms | Dimensions |
|---|---|---|
| Second level | 3pc Bathroom | Measurements not available |
| 4pc Bathroom | Measurements not available | |
| Bedroom | Measurements not available | |
| Bedroom | Measurements not available | |
| Bedroom | Measurements not available | |
| Primary Bedroom | Measurements not available | |
| Basement | Utility room | Measurements not available |
| Recreation room | Measurements not available | |
| Bedroom | Measurements not available | |
| Laundry room | Measurements not available | |
| Main level | Kitchen | Measurements not available |
| Mud room | Measurements not available | |
| Living room/Fireplace | Measurements not available | |
| Foyer | Measurements not available | |
| Dining room | Measurements not available | |
| Office | Measurements not available |
| Features | |||||
|---|---|---|---|---|---|
| Golf course/parkland | Double width or more driveway | Interlocking Driveway | |||
| Attached Garage | Garage | Central Vacuum | |||
| Cooktop | Dishwasher | Dryer | |||
| Freezer | Washer | Oven | |||
| Central air conditioning | |||||




































