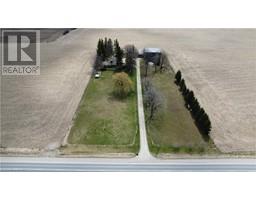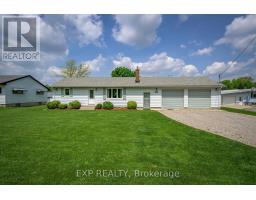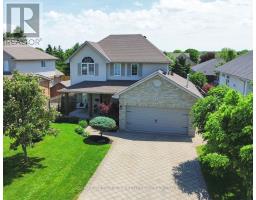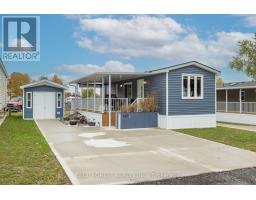90 PARKVIEW DRIVE, Thames Centre, Ontario, CA
Address: 90 PARKVIEW DRIVE, Thames Centre, Ontario
Summary Report Property
- MKT IDX8462264
- Building TypeHouse
- Property TypeSingle Family
- StatusBuy
- Added2 days ago
- Bedrooms4
- Bathrooms3
- Area0 sq. ft.
- DirectionNo Data
- Added On30 Jun 2024
Property Overview
Fabulous 2 storey home with 4 bedrooms, 3 bathroom and located in a terrific central neighborhood in the heart of Dorchester. This home boasts a large treed rear yard that is fully fenced and backs onto the far end of a school yard, with a custom built and oversized shed and large patio for entertaining. The interlocking driveway leads to the attached two car garage. Enter the front doors beyond the porch and into the foyer which is large enough for greeting quests. To the right is the formal livingroom with Southern exposure thru the big bay windows. This flows into the formal dining room, next to the renovated kitchen with a large eating area and patio doors to the rear yard. The main floor family room is open from the kitchen and is centered around the gas fireplace. A two piece powder room and spacious mudroom and laundry area complete the main floor. Moving upstairs, you will find 4 spacious bedrooms , another 4 piece bathroom with a large primary bedroom that has an ensuite and walk in closet. Need more space, the lower level of the home is also finished, offering a large recroom, with a second gas fireplace, a perfect office nook and a large open area that is currently set up as a workshop. Book your personal viewing today you will not be disappointed (id:51532)
Tags
| Property Summary |
|---|
| Building |
|---|
| Land |
|---|
| Level | Rooms | Dimensions |
|---|---|---|
| Second level | Bedroom | 3.81 m x 4 m |
| Primary Bedroom | 5.54 m x 3.44 m | |
| Bathroom | 2.74 m x 2.34 m | |
| Bedroom | 3.99 m x 3.04 m | |
| Bedroom | 3.99 m x 3.53 m | |
| Main level | Bathroom | 1.58 m x 1.37 m |
| Eating area | 3.5 m x 3.16 m | |
| Dining room | 3.93 m x 3.16 m | |
| Family room | 5 m x 3.65 m | |
| Kitchen | 3.7 m x 3.5 m | |
| Laundry room | 3.08 m x 2.46 m | |
| Living room | 6.12 m x 3.08 m |
| Features | |||||
|---|---|---|---|---|---|
| Flat site | Attached Garage | Water softener | |||
| Water Heater | Central Vacuum | Garage door opener remote(s) | |||
| Dishwasher | Microwave | Refrigerator | |||
| Stove | Window Coverings | Central air conditioning | |||
| Fireplace(s) | |||||


























































