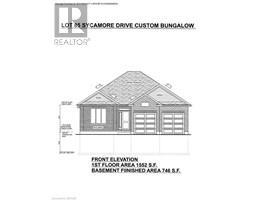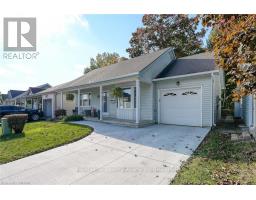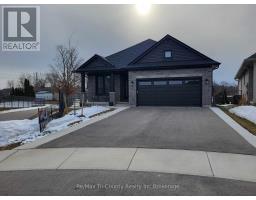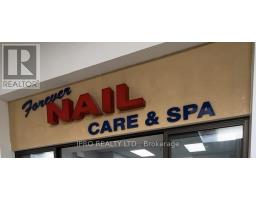4 COULTHARD STREET, Tillsonburg, Ontario, CA
Address: 4 COULTHARD STREET, Tillsonburg, Ontario
Summary Report Property
- MKT IDX12025921
- Building TypeHouse
- Property TypeSingle Family
- StatusBuy
- Added3 days ago
- Bedrooms5
- Bathrooms4
- Area0 sq. ft.
- DirectionNo Data
- Added On31 Mar 2025
Property Overview
Welcome to 4 Coulthard Street in Tillsonburg's Northcrest Estates! Featuring 4+1 bedrooms and 3.5 bathrooms, this beautifully designed home with three finished levels is sure to impress. The four year old home has a functional, open concept main floor perfect for a family and entertaining. The kitchen features white cabinetry with quartz countertops, stainless steel appliances, a pantry, and an oversized island with seating for four. The spacious living area features a gas fireplace and large windows that bring in lots of natural light. The dining area features a patio door to the backyard. Main floor also features a powder bathroom and laundry/mud room. Upstairs there are four good sized bedrooms, and two full bathrooms (primary bedroom w/ensuite & walk-in closet). The fully finished basement features another bedroom, a four-piece bathroom, and large family room. The yard backs onto Doug Wilson Park, is fully fenced, and has a deck with gas hookup for your barbeque! This home has it all, with nothing left to do! Great location is just steps away from the Trans Canada Trail, close to great restaurants, shopping, and all that Tillsonburg has to offer. (id:51532)
Tags
| Property Summary |
|---|
| Building |
|---|
| Land |
|---|
| Features | |||||
|---|---|---|---|---|---|
| Sump Pump | Attached Garage | Garage | |||
| Garage door opener remote(s) | Water softener | Dishwasher | |||
| Dryer | Stove | Washer | |||
| Window Coverings | Refrigerator | Central air conditioning | |||
| Fireplace(s) | |||||


























































