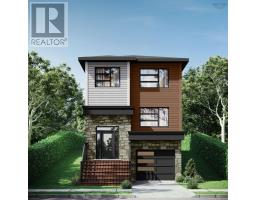167 Charles Road, Timberlea, Nova Scotia, CA
Address: 167 Charles Road, Timberlea, Nova Scotia
Summary Report Property
- MKT ID202418886
- Building TypeHouse
- Property TypeSingle Family
- StatusBuy
- Added16 hours ago
- Bedrooms3
- Bathrooms2
- Area1440 sq. ft.
- DirectionNo Data
- Added On12 Aug 2024
Property Overview
Welcome to 167 Charles Road, a charming split-entry home in the desirable Timberlea neighborhood. This inviting property features 3 spacious bedrooms and 1.5 bathrooms, providing ample space for comfortable living. Step inside to find a freshly painted interior that exudes a modern and welcoming ambiance. The living room boasts a beautiful bay window, allowing natural light to flood the space and create a warm, bright environment. The heart of the home is the kitchen and dining area, which opens up to a lovely deck?perfect for enjoying your morning coffee or hosting summer barbecues. Both bathrooms have been thoughtfully remodeled, featuring contemporary finishes, including a new bathtub in the main bath. Additional highlights include a new heat pump for efficient climate control, a new hot water heater for added convenience, and new front and back doors that enhance both security and style. The home also boasts a newly constructed shed, providing extra storage space for your needs. The fenced backyard is a standout feature, offering an expansive area ideal for outdoor activities and relaxation. With three bedrooms located downstairs, this layout provides a comfortable and functional living arrangement. The roof, which is approximately 16-18 years old, and the fresh updates throughout make this home a fantastic choice for those seeking modern comforts in a well-established neighborhood. Don?t miss the opportunity to make this delightful property your new home. (id:51532)
Tags
| Property Summary |
|---|
| Building |
|---|
| Level | Rooms | Dimensions |
|---|---|---|
| Lower level | Primary Bedroom | 14.1x10.1 |
| Bedroom | 12.11x10.7 | |
| Bedroom | 11.3x8.1 | |
| Bath (# pieces 1-6) | 5 x 5.8 | |
| Laundry / Bath | 2x8 | |
| Main level | Living room | 22.8x13.8 |
| Kitchen | 11x10.2 | |
| Dining room | 10.2x10 | |
| Bath (# pieces 1-6) | 5.7 x 7 -jog |
| Features | |||||
|---|---|---|---|---|---|
| Heat Pump | |||||





































































