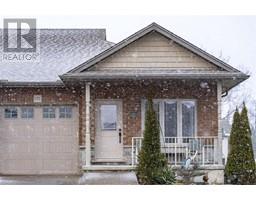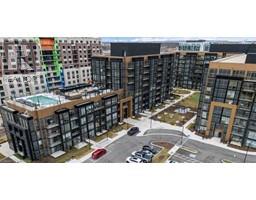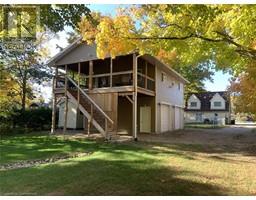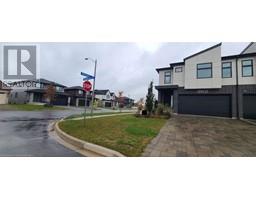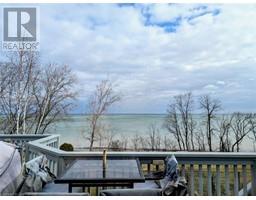122 GREENPOINT Road Tiny, Tiny Twp, Ontario, CA
Address: 122 GREENPOINT Road, Tiny Twp, Ontario
Summary Report Property
- MKT ID40708875
- Building TypeHouse
- Property TypeSingle Family
- StatusBuy
- Added5 weeks ago
- Bedrooms4
- Bathrooms4
- Area1800 sq. ft.
- DirectionNo Data
- Added On21 Mar 2025
Property Overview
For more info on this property, please click the Brochure button. Welcome to Your Dream Log Home in Prestigious Thunder Beach! Nestled on a stunning half-acre lot with mature trees, this breathtaking log home offers rustic charm with modern upgrades. Located in the prestigious Thunder Beach community, it’s just a three-minute walk to a sandy beach, park, and a delightful restaurant—ideal for those who love nature and convenience. Inside, the great room features a cozy gas fireplace, creating the perfect ambiance for relaxing evenings. The brand-new kitchen (2023) is a chef’s dream, boasting sleek stainless steel appliances and elegant finishes. Overlooking the great room, a spacious game room with a pool table offers a fantastic entertainment space with views of the beautiful front yard. The master bedroom is a true retreat, featuring stunning water views, a private deck, a walk-in closet, and a luxurious ensuite. Two main-floor bedrooms each have private deck access, while the theatre room doubles as an extra sleeping area with four beds. A two-car garage includes a guest suite with a two-piece bath, providing privacy for visitors or an ideal home office. The charming shed adds even more versatility, with a loft featuring two double beds. Complete with a Generac generator for peace of mind, this extraordinary log home is the perfect escape. Don’t miss this rare opportunity to own a slice of paradise in Thunder Beach! (id:51532)
Tags
| Property Summary |
|---|
| Building |
|---|
| Land |
|---|
| Level | Rooms | Dimensions |
|---|---|---|
| Second level | 4pc Bathroom | 6'4'' x 14'10'' |
| 2pc Bathroom | 4'1'' x 7'5'' | |
| Bedroom | 11'3'' x 13'11'' | |
| Primary Bedroom | 16'10'' x 11'7'' | |
| Basement | 2pc Bathroom | 5'2'' x 4'8'' |
| Recreation room | 14'8'' x 15'3'' | |
| Games room | 14'7'' x 29'2'' | |
| Main level | 3pc Bathroom | 8'4'' x 11'4'' |
| Living room | 16'0'' x 16'0'' | |
| Kitchen | 15'0'' x 16'0'' | |
| Bedroom | 13'0'' x 12'4'' | |
| Bedroom | 9'9'' x 15'3'' |
| Features | |||||
|---|---|---|---|---|---|
| Southern exposure | Country residential | Sump Pump | |||
| Automatic Garage Door Opener | Detached Garage | Dishwasher | |||
| Dryer | Refrigerator | Stove | |||
| Washer | Hood Fan | Garage door opener | |||
| Central air conditioning | |||||














































