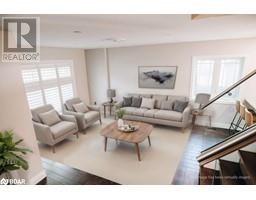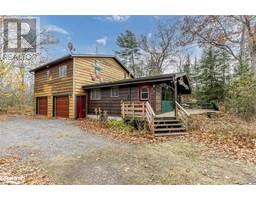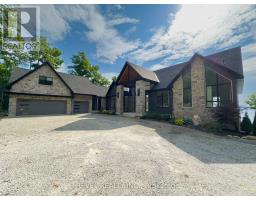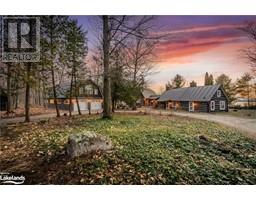104 SILVER BIRCH DRIVE Drive Tiny, Tiny, Ontario, CA
Address: 104 SILVER BIRCH DRIVE Drive, Tiny, Ontario
Summary Report Property
- MKT ID40580167
- Building TypeHouse
- Property TypeSingle Family
- StatusBuy
- Added13 weeks ago
- Bedrooms3
- Bathrooms2
- Area1099 sq. ft.
- DirectionNo Data
- Added On18 Aug 2024
Property Overview
THUNDER BEACH BEAUTY!! Stunning 3 Bedroom Raised Bungalow - Your Thunder Beach Oasis Awaits! Spend this summer in your dream home/cottage by the beach, where modern luxury meets natural serenity. This meticulously designed 3-bedroom raised bungalow offers the perfect blend of comfort, style, and relaxation. Nestled on a generous private treed lot, this property is a tranquil escape just steps away from the beach! Enjoy the spacious chef's kitchen with ample cabinet space, new countertops, new sink and backsplash and a center island with plenty of seating. Create gourmet meals and entertain in style. The open-concept layout of the main living area is flooded with natural light, creating a warm and inviting atmosphere. The living room seamlessly flows into the dining area, making it perfect for hosting gatherings and enjoying family time. Don't forget about the main floor primary bedroom with an ensuite bathroom for added comfort. Downstairs you will find two additional bedrooms, perfect for guests or family. Privacy is paramount in this property. Surrounded by lush trees and landscaping, you'll enjoy a serene retreat that's all your own. The large lot provides ample space for outdoor activities, gardening, or simply relaxing in nature's embrace. Gather around the firepit with friends and family to share stories and toast marshmallows under the starry, night sky. Updated and modern finishes throughout with convenient access to local amenities, dining, and entertainment. This property is turnkey, it comes fully furnished and equipped ready for you to arrive with your suitcase and enjoy! Come and view this beautiful property and prepare to fall in love! (id:51532)
Tags
| Property Summary |
|---|
| Building |
|---|
| Land |
|---|
| Level | Rooms | Dimensions |
|---|---|---|
| Lower level | Family room | 20'4'' x 10'7'' |
| 4pc Bathroom | 8'1'' x 6'6'' | |
| Bedroom | 9'3'' x 8'8'' | |
| Bedroom | 8'4'' x 7'6'' | |
| Main level | Full bathroom | 8'9'' x 4'2'' |
| Primary Bedroom | 12'1'' x 9'3'' | |
| Eat in kitchen | 14'3'' x 8'6'' | |
| Living room/Dining room | 24'5'' x 20'4'' |
| Features | |||||
|---|---|---|---|---|---|
| Cul-de-sac | Conservation/green belt | Country residential | |||
| Central Vacuum | Dishwasher | Dryer | |||
| Microwave | Refrigerator | Stove | |||
| Washer | Hood Fan | Window Coverings | |||
| Central air conditioning | |||||


















































