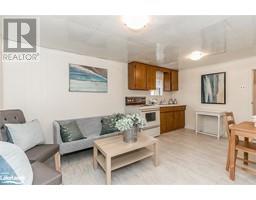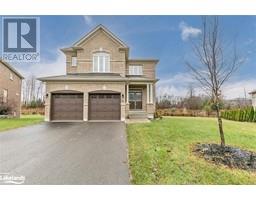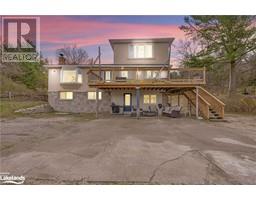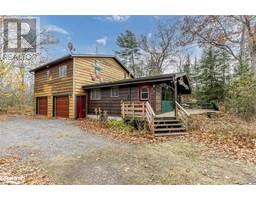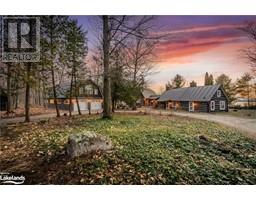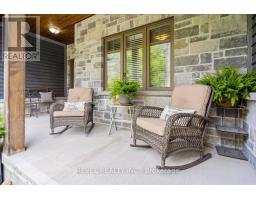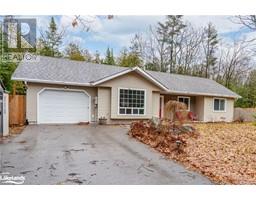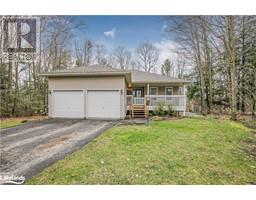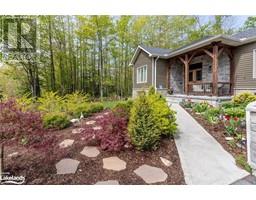1071 LAWSON Road Tiny, Tiny, Ontario, CA
Address: 1071 LAWSON Road, Tiny, Ontario
Summary Report Property
- MKT ID40575468
- Building TypeHouse
- Property TypeSingle Family
- StatusBuy
- Added1 weeks ago
- Bedrooms2
- Bathrooms1
- Area1000 sq. ft.
- DirectionNo Data
- Added On18 Jun 2024
Property Overview
Welcome to 1071 Lawson Road, a charming and cozy cottage nestled in the serene Woodland Beach area. Recently renovated from top to bottom, this gem offers a perfect blend of comfort and style, making it an ideal retreat. Upon entering, you'll immediately notice the thoughtful upgrades throughout the space, ensuring a seamless blend of modern amenities and classic charm. The cottage boasts a tranquil ambiance, offering a haven for relaxation and rejuvenation. Situated just minutes away from the stunning Georgian Lake, residents can easily indulge in the beauty of nature, with white sands and the soothing sound of waves beckoning for leisurely strolls or quiet contemplation. Imagine starting your day with a cup of coffee on the back deck, surrounded by complete privacy and serenaded by the melodies of birdsong. Keep an eye out for the occasional deer, adding to the picturesque scenery and enhancing the sense of tranquility. Whether you seek a productive work environment with full internet access or a complete escape from reality, this cottage caters to your needs. Additionally, the detached 3-season bunkhouse, equipped with new electric baseboard heaters, offers additional space and comfort for guests or personal use. Don't miss the opportunity to experience this charming retreat firsthand. Contact us today for a full list of renovations and to schedule a viewing. This property is truly a must-see! (id:51532)
Tags
| Property Summary |
|---|
| Building |
|---|
| Land |
|---|
| Level | Rooms | Dimensions |
|---|---|---|
| Main level | 4pc Bathroom | Measurements not available |
| Sunroom | 15'4'' x 5'5'' | |
| Bedroom | 8'10'' x 9'5'' | |
| Primary Bedroom | 9'7'' x 8'9'' | |
| Dining room | 8'10'' x 9'6'' | |
| Kitchen | 8'1'' x 10'0'' | |
| Living room | 16'0'' x 13'9'' |
| Features | |||||
|---|---|---|---|---|---|
| Skylight | Recreational | Microwave | |||
| Refrigerator | Stove | Water softener | |||
| Window Coverings | Central air conditioning | ||||















