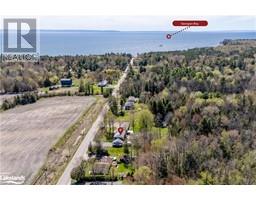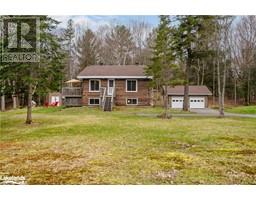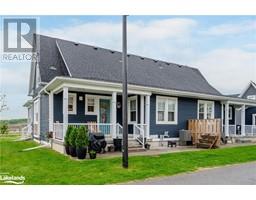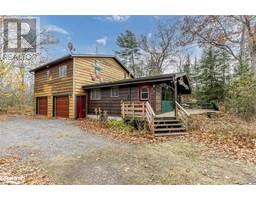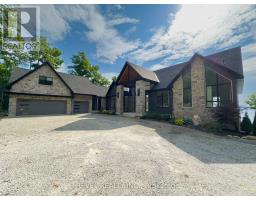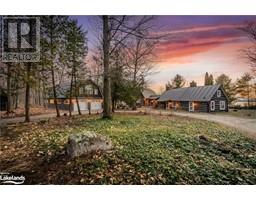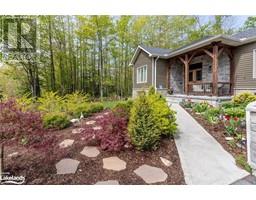16 TALL PINES DRIVE, Tiny, Ontario, CA
Address: 16 TALL PINES DRIVE, Tiny, Ontario
Summary Report Property
- MKT IDS9014984
- Building TypeHouse
- Property TypeSingle Family
- StatusBuy
- Added4 weeks ago
- Bedrooms4
- Bathrooms3
- Area0 sq. ft.
- DirectionNo Data
- Added On10 Jul 2024
Property Overview
Just a block from the stunning beaches of Georgian Bay, this is the perfect blend of luxury and comfort. Featuring 3 spacious bedrooms, including a primary bedroom with its own ensuite bath, this residence is designed for modern living. The open-concept layout seamlessly connects the kitchen, living, and dining areas, creating an inviting space for family and friends. The kitchen includes hardwood floors, elegant granite countertops, and ample cabinetry. Cozy up by the Napoleon corner gas fireplace in the living room, which boasts 9-foot ceilings and abundant natural light. The home also includes a fully finished basement, providing endless possibilities for customization and additional living space. The double car garage with inside entry and main floor laundry add to the convenience and functionality of this property. The lot location and shape allows you to have an outdoor paradise through the potential addition of a pool and a hot tub in addition to the already amazing raised fire pit. (id:51532)
Tags
| Property Summary |
|---|
| Building |
|---|
| Land |
|---|
| Level | Rooms | Dimensions |
|---|---|---|
| Lower level | Exercise room | 5.64 m x 4.83 m |
| Bedroom | 3.3 m x 4.14 m | |
| Family room | 5.97 m x 5.28 m | |
| Kitchen | 5.72 m x 3.73 m | |
| Main level | Foyer | 2.24 m x 2.24 m |
| Living room | 5.61 m x 4.22 m | |
| Dining room | 3.81 m x 3.38 m | |
| Kitchen | 5.77 m x 3.3 m | |
| Laundry room | 3.25 m x 1.98 m | |
| Primary Bedroom | 4.09 m x 3.73 m | |
| Bedroom | 3.45 m x 3.35 m | |
| Bedroom | 3.45 m x 3.02 m |
| Features | |||||
|---|---|---|---|---|---|
| Flat site | Conservation/green belt | Attached Garage | |||
| RV | Dishwasher | Refrigerator | |||
| Stove | Washer | Window Coverings | |||
| Central air conditioning | Fireplace(s) | ||||














































