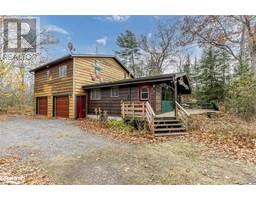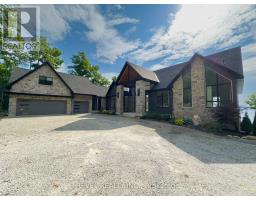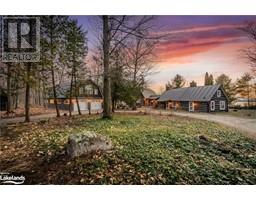16 YARWOOD Road Tiny, Tiny, Ontario, CA
Address: 16 YARWOOD Road, Tiny, Ontario
Summary Report Property
- MKT ID40549785
- Building TypeHouse
- Property TypeSingle Family
- StatusBuy
- Added22 weeks ago
- Bedrooms3
- Bathrooms2
- Area1516 sq. ft.
- DirectionNo Data
- Added On18 Jun 2024
Property Overview
This Georgian Bay Waterfront home could be yours to enjoy throughout the year. Located just south of Balm Beach in central Tiny Township on a very quiet stretch of shoreline offering a sandy beach. Including the the bunkie, this home offers close to 2,000 sq feet of living space. All principal rooms offer water views and the sunsets are simply stunning. The spacious kitchen opens to the living/dining room complete with a gas fireplace for those cooler evenings. The sunroom is a perfect place for morning coffee or quiet reflection at the end of the day. There are three bedrooms in the main home, plus additional living space in the self-contained 3 season bunkie complete with 2 bedrooms, kitchenette, bath and living area. There have been numerous upgrades to the dwelling and property over the years, and it is ready for your enjoyment. The property features easy maintenance, tasteful landscaping, and is partially fenced for your privacy. A shaded patio is perfect for hot summer days and or soak up the rays on the waterside deck. (id:51532)
Tags
| Property Summary |
|---|
| Building |
|---|
| Land |
|---|
| Level | Rooms | Dimensions |
|---|---|---|
| Second level | Primary Bedroom | 14'11'' x 12'0'' |
| Basement | Other | 13'0'' x 8'4'' |
| Laundry room | 9'1'' x 6'3'' | |
| Main level | 3pc Bathroom | Measurements not available |
| 3pc Bathroom | Measurements not available | |
| Sunroom | 17'6'' x 10'0'' | |
| Bedroom | 10'8'' x 8'8'' | |
| Bedroom | 10'9'' x 8'6'' | |
| Kitchen | 14'0'' x 7'9'' | |
| Living room | 23'4'' x 21'0'' |
| Features | |||||
|---|---|---|---|---|---|
| Country residential | Recreational | Automatic Garage Door Opener | |||
| Detached Garage | Dryer | Refrigerator | |||
| Stove | Washer | Window Coverings | |||
| Garage door opener | Central air conditioning | ||||

























































