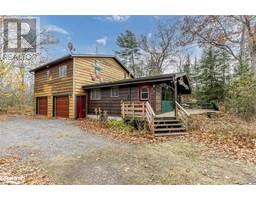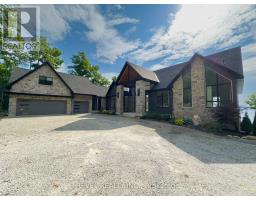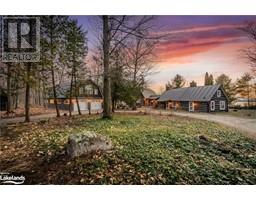49 THIRD S/S Street Tiny, Tiny, Ontario, CA
Address: 49 THIRD S/S Street, Tiny, Ontario
Summary Report Property
- MKT ID40631767
- Building TypeHouse
- Property TypeSingle Family
- StatusBuy
- Added12 weeks ago
- Bedrooms5
- Bathrooms2
- Area2227 sq. ft.
- DirectionNo Data
- Added On26 Aug 2024
Property Overview
This year round home or cottage in the popular shoreline community of Balm Beach offers incredible potential for someone looking for a spacious home with the charm of log construction. The original log cottage has undergone many improvements over the years, including a full walk-out basement, second story and metal roof. The large living room features a cozy woodstove for cooler evenings, and three plus two bedrooms as well as a seasonal bunkie will easily accommodate family and friends. The living room walks out to a large deck. Located just a few minutes stroll to the beach or to local amenities including restaurants, convenience store/lcbo, tennis, playground or dog park. Photos are actual; video tour and 3-D floor plans have been virtually edited as an example of renovation possibility. (id:51532)
Tags
| Property Summary |
|---|
| Building |
|---|
| Land |
|---|
| Level | Rooms | Dimensions |
|---|---|---|
| Second level | Den | 12'9'' x 11'6'' |
| Bedroom | 14'4'' x 8'8'' | |
| Bedroom | 18'1'' x 12'6'' | |
| Primary Bedroom | 20'7'' x 13'1'' | |
| Lower level | Utility room | 13'6'' x 13'2'' |
| Laundry room | 7'2'' x 6'2'' | |
| 2pc Bathroom | Measurements not available | |
| Bedroom | 10'10'' x 9'9'' | |
| Bedroom | 15'3'' x 11'9'' | |
| Main level | 3pc Bathroom | Measurements not available |
| Foyer | 16'1'' x 7'8'' | |
| Dining room | 18'2'' x 11'0'' | |
| Breakfast | 12'8'' x 9'3'' | |
| Kitchen | 11'0'' x 9'3'' | |
| Living room | 20'4'' x 12'8'' |
| Features | |||||
|---|---|---|---|---|---|
| Country residential | Central Vacuum | Dryer | |||
| Refrigerator | Stove | Water softener | |||
| Water purifier | Washer | Window Coverings | |||
| None | |||||























































