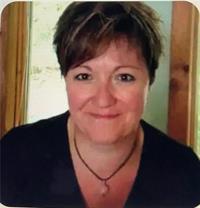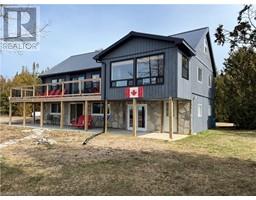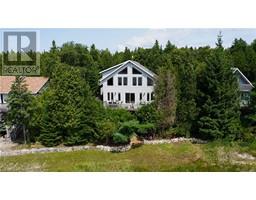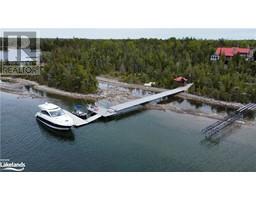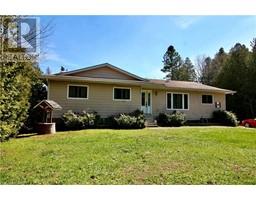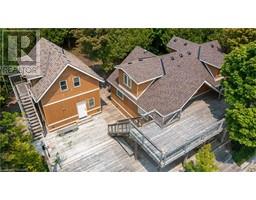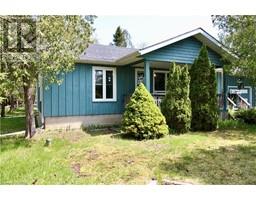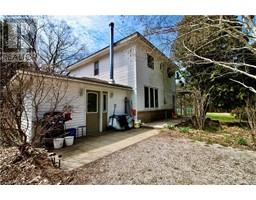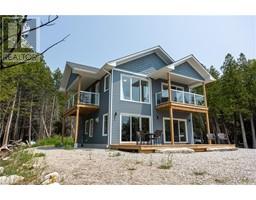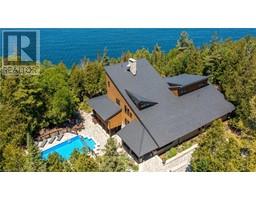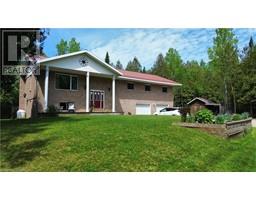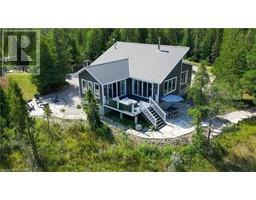17 LITTLE COVE Road Northern Bruce Peninsula, Tobermory, Ontario, CA
Address: 17 LITTLE COVE Road, Tobermory, Ontario
Summary Report Property
- MKT ID40540441
- Building TypeHouse
- Property TypeSingle Family
- StatusBuy
- Added22 weeks ago
- Bedrooms5
- Bathrooms2
- Area2276 sq. ft.
- DirectionNo Data
- Added On18 Jun 2024
Property Overview
Welcome to 17 Little Cove Road in the Beautiful Northern Bruce Peninsula. Nestled into the woods in Tobermory this 4.27 Acre beloved Farm House property is an ideal space for retirement living , creating cottage memories or family gatherings . This unique property boasts 5 bedrooms , one on the main floor and 4 on the second level, 2 bathrooms, an open concept Kitchen / Dining area and 2 large main floor rooms perfect for entertaining. Enjoy the space in the central Great Room or bask in the abundance of natural light illuminating the Sun Room. Outside you will find a front yard garden area, a covered Breeze way entrance , and a long U shaped driveway and ample parking . For the tinkering enthusiast the spacious garage with upper loft has plenty of room for storage , inside parking or hobby space. Do you see yourself with a small Hobby Farm ? The second outbuilding can be utilized as a Workshop or small barn. Location is key with this property only a short drive or a good hike down Little Cove Road to Little Cove Beach, Bruce Peninsula Trails and National Park Parking. A must see location and property . Book your showing today. (id:51532)
Tags
| Property Summary |
|---|
| Building |
|---|
| Land |
|---|
| Level | Rooms | Dimensions |
|---|---|---|
| Second level | Bedroom | 14'6'' x 8'5'' |
| Bedroom | 14'6'' x 8'5'' | |
| Bedroom | 14'6'' x 8'5'' | |
| Bedroom | 14'6'' x 8'5'' | |
| 3pc Bathroom | 6'7'' x 7'6'' | |
| Main level | Other | 10' x 3'5'' |
| 5pc Bathroom | 9'8'' x 7'9'' | |
| Primary Bedroom | 11'7'' x 11'7'' | |
| Sunroom | 15'0'' x 21'1'' | |
| Sitting room | 21'3'' x 19'3'' | |
| Laundry room | 11'9'' x 7'3'' | |
| Dining room | 16'3'' x 11'7'' | |
| Kitchen | 13'3'' x 9'3'' | |
| Mud room | 11'8'' x 7'2'' |
| Features | |||||
|---|---|---|---|---|---|
| Corner Site | Country residential | Detached Garage | |||
| Dishwasher | Dryer | Microwave | |||
| Refrigerator | Stove | Water softener | |||
| Water purifier | Washer | Hood Fan | |||
| Window Coverings | None | ||||








































