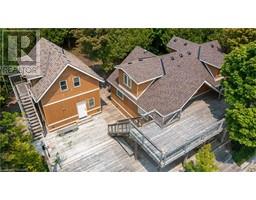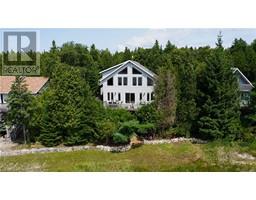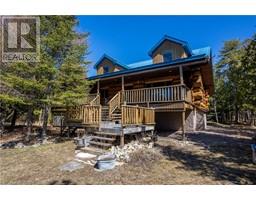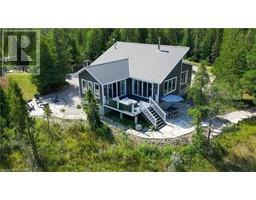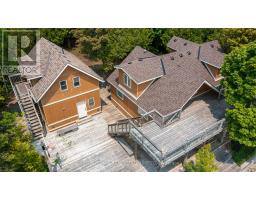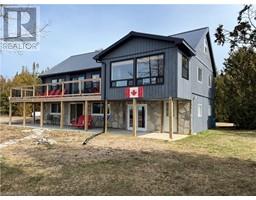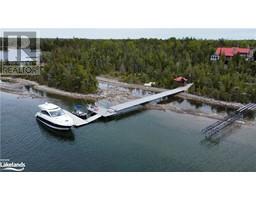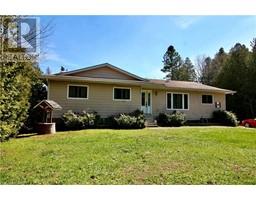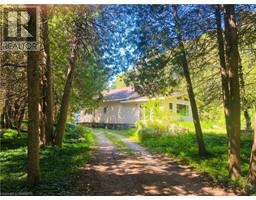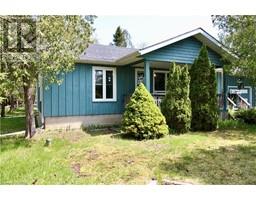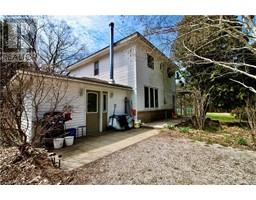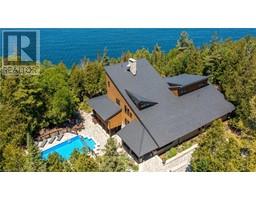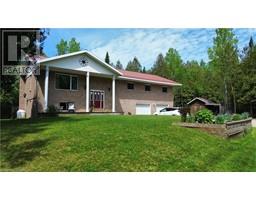277 EAGLE Road Northern Bruce Peninsula, Tobermory, Ontario, CA
Address: 277 EAGLE Road, Tobermory, Ontario
Summary Report Property
- MKT ID40547438
- Building TypeHouse
- Property TypeSingle Family
- StatusBuy
- Added22 weeks ago
- Bedrooms3
- Bathrooms3
- Area1680 sq. ft.
- DirectionNo Data
- Added On18 Jun 2024
Property Overview
This modern build is situated on almost an acre of property with approximately 100' of Lake Huron shoreline on prestigious Eagle Road and is designed to compliment the simply outstanding views & sunset lit skies. Built in 2021, this 2 story home or cottage is completed with 3 bedrooms all with private deck access and water-views. Convenient 3 bathrooms including a bright & beautiful ensuite off the primary bedroom. An open concept main level design featuring a combined kitchen with large dining island, dedicated dining space and great room with cozy propane fireplace and loads of windows. All rooms have stunning view of the Lake. The Dining and Great room have oversized patio doors leading to expansive waterside deck making entertaining inside or outside a breeze. Down by the water you will find a large firepit area and easy accessible shoreline perfect for kayakers, swimming or try your luck at bass fishing in this great inlet off Lake Huron. Gentle stream runs along one side of the property enhancing the nature sounds in this little sliver of heaven. Invite your friends and family to spend time with you at this fabulous home & perhaps rent the property as short term accommodations as it has a great history of strong income. Located approximately 15 minute drive to the village of Tobermory and close to many other nearby attractions. (id:51532)
Tags
| Property Summary |
|---|
| Building |
|---|
| Land |
|---|
| Level | Rooms | Dimensions |
|---|---|---|
| Second level | Full bathroom | 8'6'' x 5'6'' |
| Primary Bedroom | 13'6'' x 12'9'' | |
| 4pc Bathroom | 9'0'' x 6'0'' | |
| Bedroom | 12'8'' x 11'3'' | |
| Bedroom | 12'1'' x 11'3'' | |
| Main level | 2pc Bathroom | 5'0'' x 6'0'' |
| Laundry room | 9'0'' x 9'6'' | |
| Living room | 15'0'' x 13'0'' | |
| Dining room | 10'6'' x 12'0'' | |
| Kitchen | 17'6'' x 12'0'' |
| Features | |||||
|---|---|---|---|---|---|
| Cul-de-sac | Crushed stone driveway | Country residential | |||
| Dishwasher | Dryer | Microwave | |||
| Refrigerator | Stove | Water softener | |||
| Washer | Hood Fan | Window Coverings | |||




















































