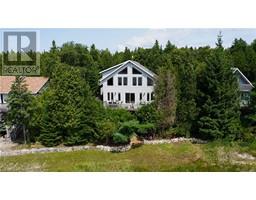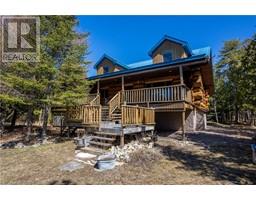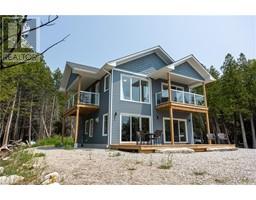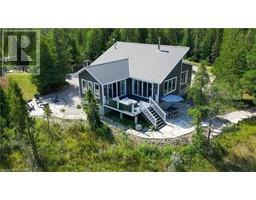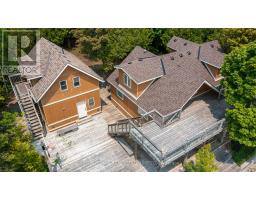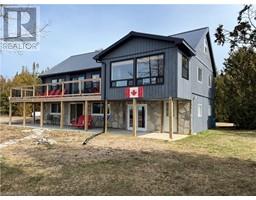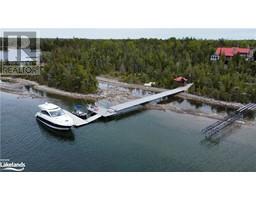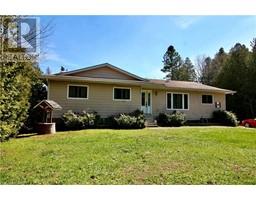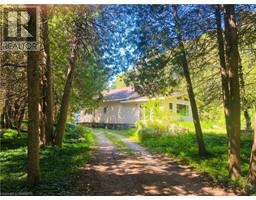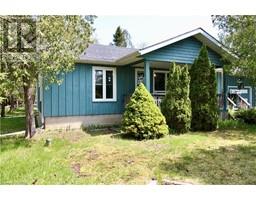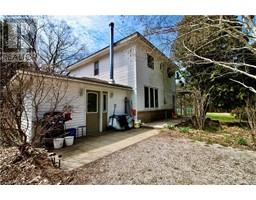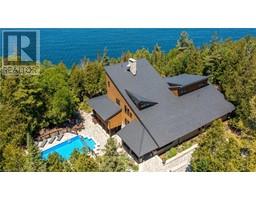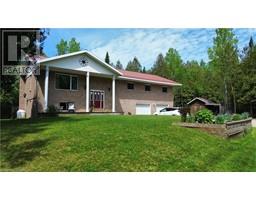584 WARNER BAY Road Northern Bruce Peninsula, Tobermory, Ontario, CA
Address: 584 WARNER BAY Road, Tobermory, Ontario
Summary Report Property
- MKT ID40554412
- Building TypeHouse
- Property TypeSingle Family
- StatusBuy
- Added22 weeks ago
- Bedrooms3
- Bathrooms3
- Area1825 sq. ft.
- DirectionNo Data
- Added On18 Jun 2024
Property Overview
Private Waterfront Cottage on Warner Bay situated on 4.8 acres. Boasting 216' of shoreline spanning across this extra wide lot offering southern exposure. Main floor has large kitchen with breakfast bar, spacious dining area for large family gatherings, Cozy family room with stand alone propane fireplace for those chilly evenings. Also an area for game activities & murphy bed when needed. The main floor has a spacious 3 pc bathroom with large walk - in glass block shower. Two patio doors lead to the expansive waterside deck. Enjoy morning coffee or evening cocktails while listening to the waves lapping beside you. 2nd level has a 2 pc bathroom & 3 bedrooms, one with a walk out deck overlooking the crystal blue waters of Lake Huron. Intricate red cedar detailing is found throughout on the walls and ceilings providing that true cottage feel. A detached 18' x 24' building offers space to house all your water toys & is equipped with a 3 pc bath, laundry facilities and wet sauna on the main level. Upstairs is finished for guest overflow offering 3 beds, walk in closet and a common sitting area. Privacy is provided by many trees including mature maple. The original charming A Frame cottage was maintained and substantial upgrades & additions were completed in 2008. Cement dock and rock gabions in place for fluctuating lake levels. Easy launching for kayaks and perfect for swimming even with young children. This cottage offers so much & is waiting to create some new family memories. VTB option at superior rate to the banks (id:51532)
Tags
| Property Summary |
|---|
| Building |
|---|
| Land |
|---|
| Level | Rooms | Dimensions |
|---|---|---|
| Second level | Bonus Room | 17'0'' x 23'0'' |
| 2pc Bathroom | 7'0'' x 5'8'' | |
| Primary Bedroom | 21'0'' x 13'6'' | |
| Bedroom | 10'8'' x 15'0'' | |
| Bedroom | 17'0'' x 8'6'' | |
| Main level | 3pc Bathroom | 9'0'' x 6'0'' |
| 3pc Bathroom | 10'4'' x 7'0'' | |
| Family room | 21'0'' x 11'0'' | |
| Dining room | 11'0'' x 15'0'' | |
| Kitchen | 13'0'' x 11'0'' |
| Features | |||||
|---|---|---|---|---|---|
| Southern exposure | Crushed stone driveway | Country residential | |||
| Detached Garage | Dishwasher | Dryer | |||
| Microwave | Refrigerator | Stove | |||
| Water softener | Washer | Hood Fan | |||
| Window Coverings | None | ||||




















































