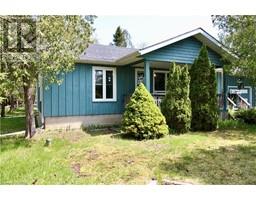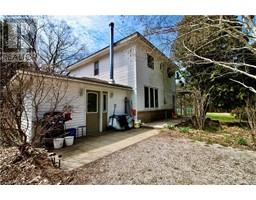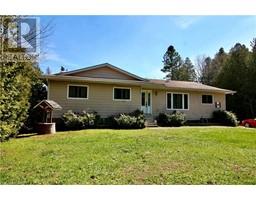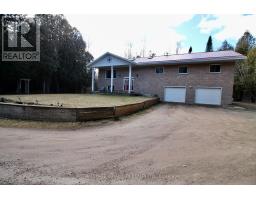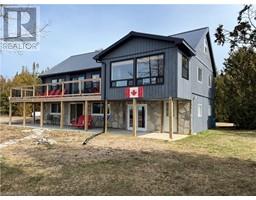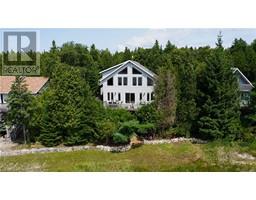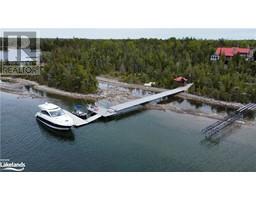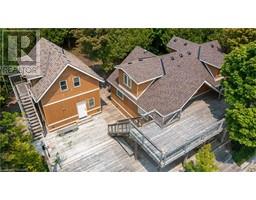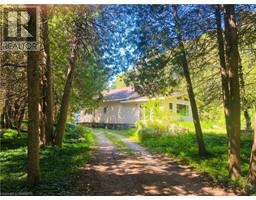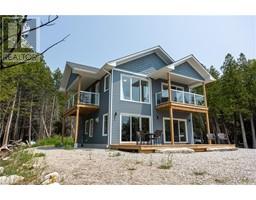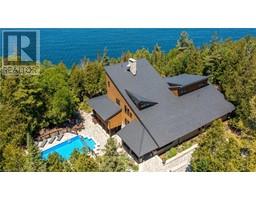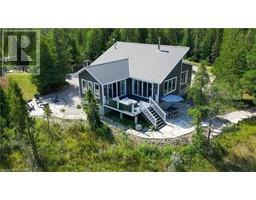6736 HWY 6 Highway Northern Bruce Peninsula, Tobermory, Ontario, CA
Address: 6736 HWY 6 Highway, Tobermory, Ontario
4 Beds3 Baths3076 sqftStatus: Buy Views : 161
Price
$779,900
Summary Report Property
- MKT ID40555212
- Building TypeHouse
- Property TypeSingle Family
- StatusBuy
- Added22 weeks ago
- Bedrooms4
- Bathrooms3
- Area3076 sq. ft.
- DirectionNo Data
- Added On18 Jun 2024
Property Overview
Discover the perfect blend of tranquility and modern living in this exquisite 3000 square foot home nestled on a sprawling, well treed country property in Tobermory, Ontario. Escape the hustle and bustle of city life and immerse yourself in nature's embrace, with captivating views of the surrounding woodlands and ample space for outdoor adventures. Step outside to discover your own private oasis, with 33 acres of beautifully treed land to explore and the Bruce Trail just behind the property. Enjoy leisurely walks through the forest, or spend sunny afternoons lounging on the spacious deck, soaking in the sights and sounds of nature or if you prefer bombing around the trails on your ATV. (id:51532)
Tags
| Property Summary |
|---|
Property Type
Single Family
Building Type
House
Storeys
2
Square Footage
3076.74 sqft
Subdivision Name
Northern Bruce Peninsula
Title
Freehold
Land Size
33 ac|25 - 50 acres
Built in
1989
Parking Type
Attached Garage
| Building |
|---|
Bedrooms
Above Grade
4
Bathrooms
Total
4
Partial
1
Interior Features
Appliances Included
Dishwasher, Dryer, Freezer, Refrigerator, Stove, Water softener, Washer, Hood Fan, Garage door opener, Hot Tub
Basement Type
None
Building Features
Features
Skylight, Country residential, Automatic Garage Door Opener
Style
Detached
Architecture Style
2 Level
Square Footage
3076.74 sqft
Heating & Cooling
Cooling
None
Heating Type
Stove
Utilities
Utility Sewer
Septic System
Water
Drilled Well
Exterior Features
Exterior Finish
Brick Veneer
Neighbourhood Features
Community Features
Quiet Area, School Bus
Amenities Nearby
Schools, Ski area
Parking
Parking Type
Attached Garage
Total Parking Spaces
12
| Land |
|---|
Other Property Information
Zoning Description
RU1
| Level | Rooms | Dimensions |
|---|---|---|
| Lower level | Utility room | 16'11'' x 6'5'' |
| Recreation room | 29'9'' x 22'9'' | |
| Exercise room | 10'11'' x 7'11'' | |
| 2pc Bathroom | 6'7'' x 4'6'' | |
| Main level | Primary Bedroom | 12'8'' x 16'9'' |
| Living room | 17'0'' x 15'9'' | |
| Kitchen | 12'11'' x 10'1'' | |
| Foyer | 3'10'' x 7'2'' | |
| Dining room | 16'11'' x 11'9'' | |
| Dining room | 12'10'' x 13'6'' | |
| Bedroom | 13'0'' x 9'0'' | |
| Bedroom | 13'0'' x 10'11'' | |
| Bedroom | 13'2'' x 9'11'' | |
| 4pc Bathroom | 8'6'' x 8'0'' | |
| Full bathroom | 7'10'' x 8'10'' |
| Features | |||||
|---|---|---|---|---|---|
| Skylight | Country residential | Automatic Garage Door Opener | |||
| Attached Garage | Dishwasher | Dryer | |||
| Freezer | Refrigerator | Stove | |||
| Water softener | Washer | Hood Fan | |||
| Garage door opener | Hot Tub | None | |||




















































