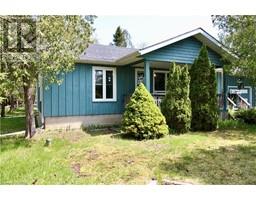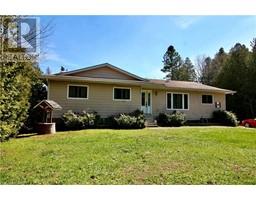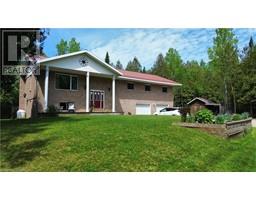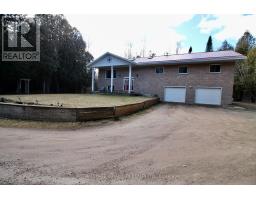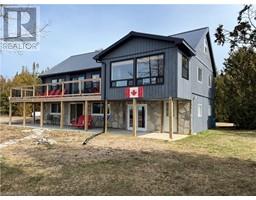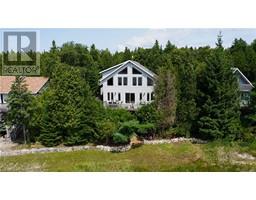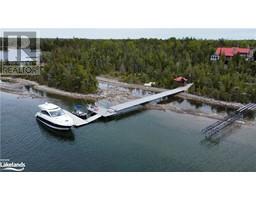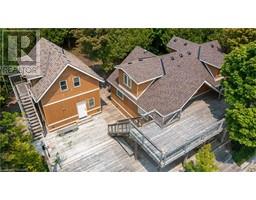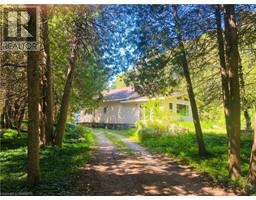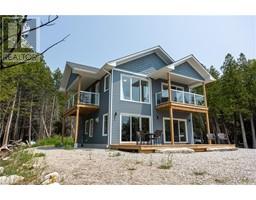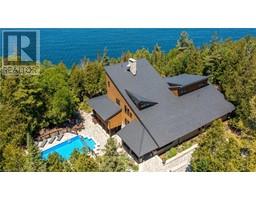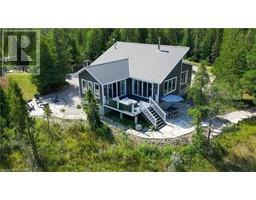7011 6 Highway Northern Bruce Peninsula, Tobermory, Ontario, CA
Address: 7011 6 Highway, Tobermory, Ontario
Summary Report Property
- MKT ID40575973
- Building TypeHouse
- Property TypeSingle Family
- StatusBuy
- Added21 weeks ago
- Bedrooms4
- Bathrooms3
- Area1680 sq. ft.
- DirectionNo Data
- Added On18 Jun 2024
Property Overview
1.84% ASSUMABLE INTEREST RATE!!! Charming 2.5-Storey Country Home on Over 1 Acre in Tobermory. Welcome to your private retreat in the heart of Tobermory's stunning landscape. This spacious 4-bedroom, 3-bathroom home offers the perfect blend of tranquility and comfort, set on over 1 acre of lush, rural land. As you approach the property, you're greeted by the picturesque landscape and the charming exterior of the home. Step inside, and you'll find a warm and inviting atmosphere, with ample natural light and beautiful views of the surrounding countryside. Step outside, and you'll find a large deck overlooking the expansive yard, perfect for enjoying the peaceful surroundings. Located just a short drive from the amenities of Tobermory, including shops, restaurants, and outdoor activities, this home offers the perfect blend of privacy and convenience. Don't miss your chance to own this beautiful piece of Tobermory's countryside! (id:51532)
Tags
| Property Summary |
|---|
| Building |
|---|
| Land |
|---|
| Level | Rooms | Dimensions |
|---|---|---|
| Second level | Bonus Room | 14'8'' x 9'2'' |
| Bedroom | 10'4'' x 13'9'' | |
| Bedroom | 10'2'' x 10'9'' | |
| 4pc Bathroom | 7'0'' x 9'3'' | |
| Third level | Storage | 4'4'' x 3'10'' |
| Primary Bedroom | 17'8'' x 15'11'' | |
| Lower level | Living room | 6'9'' x 17'6'' |
| Other | 8'6'' x 5'0'' | |
| Bedroom | 8'6'' x 18'1'' | |
| Mud room | 8'8'' x 7'9'' | |
| 2pc Bathroom | 6'8'' x 5'2'' | |
| 2pc Bathroom | 4'6'' x 4'11'' | |
| Main level | Dining room | 12'0'' x 17'10'' |
| Kitchen | 11'3'' x 14'11'' | |
| Living room | 19'6'' x 11'8'' |
| Features | |||||
|---|---|---|---|---|---|
| Country residential | In-Law Suite | Central Vacuum | |||
| Dishwasher | Dryer | Microwave | |||
| Refrigerator | Stove | Washer | |||
| Microwave Built-in | Window Coverings | ||||















































