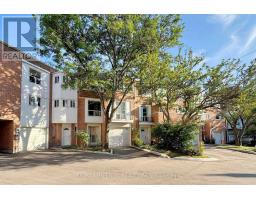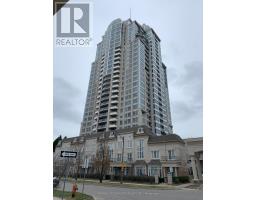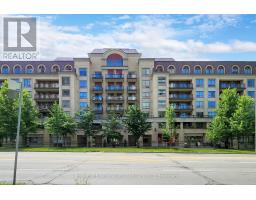11 LOFTY HILLWAY, Toronto C15, Ontario, CA
Address: 11 LOFTY HILLWAY, Toronto C15, Ontario
Summary Report Property
- MKT IDC9055619
- Building TypeRow / Townhouse
- Property TypeSingle Family
- StatusBuy
- Added14 weeks ago
- Bedrooms4
- Bathrooms3
- Area0 sq. ft.
- DirectionNo Data
- Added On11 Aug 2024
Property Overview
** Welcome To Your Soon-To-Be New Home ** This Wonderful Townhouse Offers Over 1500 sqft All Above-Grade Living, No Basement; Well Maintained and Freshly Painted Throughout; Featuring Spacious & Bright Living, Master bdrm Comes W/ A 4pcs Ensuite and His/Her Mirrored Closets; Gas Fireplace in Family Room; X-Large Pie Shaped Backyard W/ A Patio; Enclosed Balcony Provides Extra Space For Your Enjoyment; Direct Access From The Garage To The House Through The Family Room ** This Wonderful & Family-Orientated Neighborhood, Always In High Demand ** For Its Great Schools: Arbor Glen P.S, And A.Y JACKSON ** For Its Convenient Location: Steps to TTC, Schools, Shops, Restaurants, Banks, Park; Minutes to Hwy 404/DVP, 407/401, Old Cummer Go, Don Mills & Finch Station ** Building Has An Outdoor Swimming Pool, Ample Visitor Parking ** **** EXTRAS **** Fridge, Stove, Built-In Dishwasher, Washer & Dryer, All Existing Window Coverings, All Existing Light Fixtures.Built-in Closet in the family room; Built-in Shelve/ TV Stand in the living room. (id:51532)
Tags
| Property Summary |
|---|
| Building |
|---|
| Level | Rooms | Dimensions |
|---|---|---|
| Second level | Kitchen | 5.06 m x 3.22 m |
| Dining room | 4.16 m x 2.83 m | |
| Living room | 5.35 m x 3.22 m | |
| Third level | Primary Bedroom | 4.58 m x 3.17 m |
| Bedroom 2 | 4.01 m x 3.3 m | |
| Bedroom 3 | 3.94 m x 3.27 m | |
| Ground level | Family room | 5.43 m x 2.85 m |
| Features | |||||
|---|---|---|---|---|---|
| Balcony | Carpet Free | Garage | |||
| Central air conditioning | Visitor Parking | ||||






















































