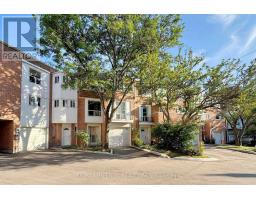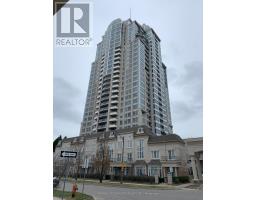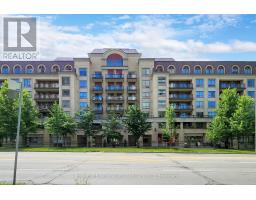30 EDGAR WOODS ROAD, Toronto C15, Ontario, CA
Address: 30 EDGAR WOODS ROAD, Toronto C15, Ontario
Summary Report Property
- MKT IDC9040922
- Building TypeRow / Townhouse
- Property TypeSingle Family
- StatusBuy
- Added18 weeks ago
- Bedrooms4
- Bathrooms2
- Area0 sq. ft.
- DirectionNo Data
- Added On16 Jul 2024
Property Overview
Welcome To This Rarely Offered End-Unit Condo Townhouse In The Highly Sought After Hillcrest Village Neighbourhood! On The Market For The First Time In Over 40 Years, This Clean, Bright, Sunny Home Boasts A Fantastic Layout With Generous Sized Rooms. Featuring 4 Bedrooms & 2 Baths, This Home Offers Plenty Of Space For Your Family. The Spacious & Bright Combined Living/Dining Room Is Perfect For Entertaining, While The Finished Basement Provides Extra Living Space Perfect For A Home Office Or Recreation Room. Located In A Family-Friendly Neighbourhood With Top-Rated Schools, This Home Is Conveniently Near Numerous Amenities & Transit Options. Recent Updates Include An Open Concept Kitchen With Breakfast Bar, New Hardwood Floors, Updated Bathrooms, New Mini-Split A/C-Heating Units, Fresh Paint & New Flat Ceilings. Make This Beautiful Home Yours! **** EXTRAS **** A Perfect Unity Of Elegance & Functionality Awaits At This Move In Ready Home! Bask In The Sunshine Of Your Fenced, Private Backyard Or Savour The Tranquility Of Your Primary Bedroom Balcony. Enjoy A Seamless Move-In Experience. (id:51532)
Tags
| Property Summary |
|---|
| Building |
|---|
| Land |
|---|
| Level | Rooms | Dimensions |
|---|---|---|
| Second level | Primary Bedroom | 4.67 m x 3.08 m |
| Bedroom 2 | 3.6 m x 2.47 m | |
| Bedroom 3 | 4.96 m x 3.16 m | |
| Bedroom 4 | 3.88 m x 2.78 m | |
| Basement | Recreational, Games room | 5.39 m x 4.93 m |
| Main level | Living room | 5.54 m x 2.98 m |
| Dining room | 3.5 m x 2.54 m | |
| Kitchen | 3.93 m x 2.4 m |
| Features | |||||
|---|---|---|---|---|---|
| Balcony | Attached Garage | Dishwasher | |||
| Dryer | Refrigerator | Stove | |||
| Washer | Window Coverings | Wall unit | |||
| Visitor Parking | |||||



























































