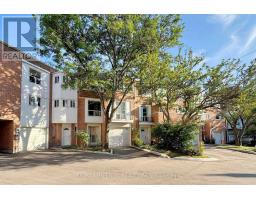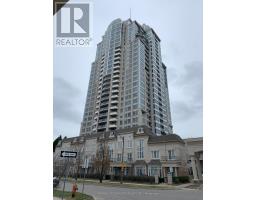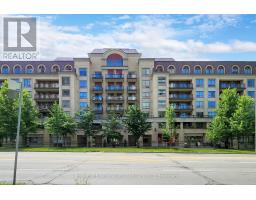309 - 121 MCMAHON DRIVE, Toronto C15, Ontario, CA
Address: 309 - 121 MCMAHON DRIVE, Toronto C15, Ontario
Summary Report Property
- MKT IDC9248732
- Building TypeApartment
- Property TypeSingle Family
- StatusBuy
- Added14 weeks ago
- Bedrooms3
- Bathrooms2
- Area0 sq. ft.
- DirectionNo Data
- Added On11 Aug 2024
Property Overview
This bright, south-facing corner unit in the prestigious Bayview Village is a must-see! With 968 sq. ft. of living space plus a 152 sq. ft. balcony, you get a total of 1,120 sq. ft. to enjoy. Features include a spacious layout with 9' ceilings, new vinyl plank flooring (2023), and floor-to-ceiling windows that offer stunning, unobstructed views. The open-concept kitchen boasts granite counters and modern finishes. The building offers top-notch amenities, including a state-of-the-art gym, party/meeting room, hot tubs, sauna, and a whirlpool. Additional conveniences include BBQ areas, a 24-hour concierge, and shuttle service to nearby stations. You're just steps away from subway and GO train stations, shopping malls, a hospital, and a variety of restaurants. Plus, you're only 2 minutes from Hwy 401/DVP, making commuting a breeze. (id:51532)
Tags
| Property Summary |
|---|
| Building |
|---|
| Level | Rooms | Dimensions |
|---|---|---|
| Ground level | Living room | 5.35 m x 4.7 m |
| Dining room | 5.35 m x 4.7 m | |
| Kitchen | 3.5 m x 2.2 m | |
| Primary Bedroom | 3.75 m x 3.5 m | |
| Bedroom 2 | 3.75 m x 3.05 m | |
| Den | 2.5 m x 1.7 m |
| Features | |||||
|---|---|---|---|---|---|
| Balcony | Carpet Free | Underground | |||
| Dishwasher | Dryer | Microwave | |||
| Refrigerator | Stove | Washer | |||
| Central air conditioning | Security/Concierge | Exercise Centre | |||
| Party Room | Visitor Parking | Recreation Centre | |||



























































