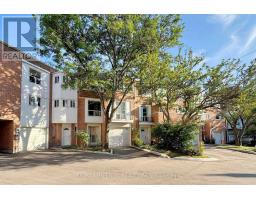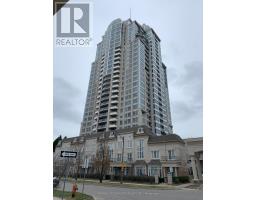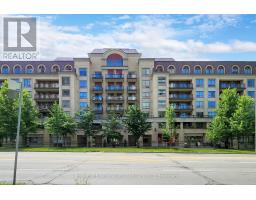402 - 36 FOREST MANOR ROAD, Toronto C15, Ontario, CA
Address: 402 - 36 FOREST MANOR ROAD, Toronto C15, Ontario
Summary Report Property
- MKT IDC9032524
- Building TypeApartment
- Property TypeSingle Family
- StatusBuy
- Added19 weeks ago
- Bedrooms2
- Bathrooms1
- Area0 sq. ft.
- DirectionNo Data
- Added On11 Jul 2024
Property Overview
Welcome to this urban oasis near Fairview Mall! Enter the unit you'll be greeted by abundant light from the east-facing windows. The great sized den could be ideal for those seeking a home office or guest room. Spacious balcony providing an inviting outdoor retreat where you can relax and enjoy views of the surrounding area, The expansive outdoor space is sure a favorite feature of your new home. This newer condo is ensuring modern amenities and finishes that cater to contemporary lifestyles, convenience is at your fingertips, allowing for easy access to all amenities the area has to offer. It doesn't stop, this building is brimming with amenities to elevate your lifestyle. Indoor pool, gym and exercise room, or host gatherings in the party room. 24-hour security offers peace of mind knowing your home is secure. Don't miss! You will love it! That's not end, the building has direct access to FreshCo, convinence score is 5/5. **** EXTRAS **** Stainless Steel Appliances, Fridge, Microwave With Rangehood Function, Built In Oven. Built In Cook Top, Dishwasher. Washer/Dryer and One underground parking included in the selling price. (id:51532)
Tags
| Property Summary |
|---|
| Building |
|---|
| Level | Rooms | Dimensions |
|---|---|---|
| Main level | Living room | 3.43 m x 3.05 m |
| Dining room | 3.51 m x 3.35 m | |
| Kitchen | 3.51 m x 335 m | |
| Bedroom | 3.28 m x 2.74 m | |
| Den | 2.44 m x 1.52 m |
| Features | |||||
|---|---|---|---|---|---|
| Balcony | Carpet Free | Underground | |||
| Central air conditioning | Security/Concierge | Exercise Centre | |||
| Party Room | Visitor Parking | ||||





















































