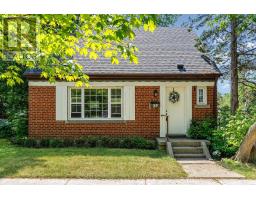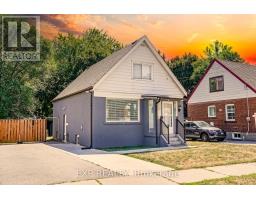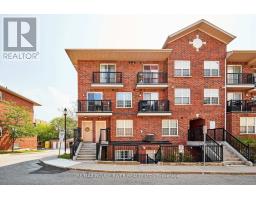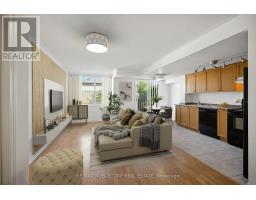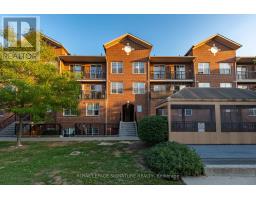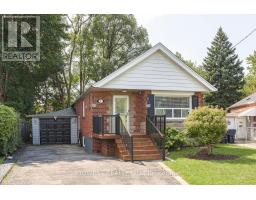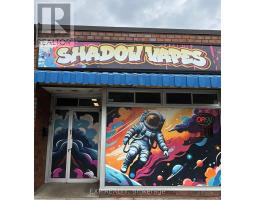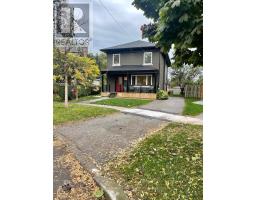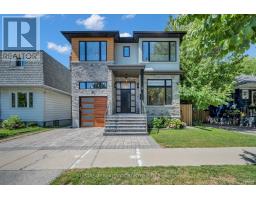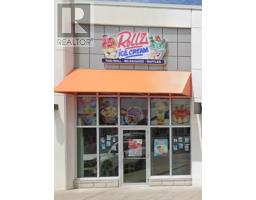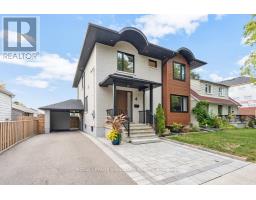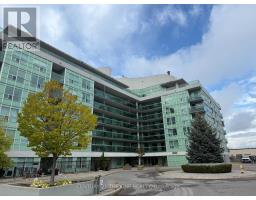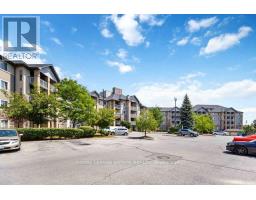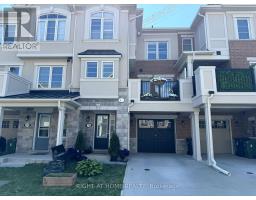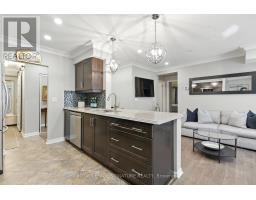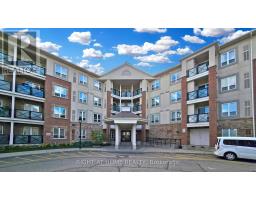50 - 712 WARDEN AVENUE, Toronto (Clairlea-Birchmount), Ontario, CA
Address: 50 - 712 WARDEN AVENUE, Toronto (Clairlea-Birchmount), Ontario
3 Beds2 Baths1800 sqftStatus: Buy Views : 725
Price
$899,000
Summary Report Property
- MKT IDE12455296
- Building TypeRow / Townhouse
- Property TypeSingle Family
- StatusBuy
- Added6 days ago
- Bedrooms3
- Bathrooms2
- Area1800 sq. ft.
- DirectionNo Data
- Added On12 Oct 2025
Property Overview
Amazing 3-Bedroom Townhouse in a Great Community! Freshly painted and elegantly updated throughout. Features spacious rooms with large windows and plenty of natural light. Enjoy a large kitchen with dining area, fully renovated washrooms, modern appliances, and ample storage. Located in the desirable Clairlea-Birchmount neighborhood steps to Warden Subway Station, bus routes, schools, parks, and shopping. A perfect home for families and commuters seeking comfort and convenience in a peaceful residential area. Move-in ready and beautifully maintained! (id:51532)
Tags
| Property Summary |
|---|
Property Type
Single Family
Building Type
Row / Townhouse
Storeys
2
Square Footage
1800 - 1999 sqft
Community Name
Clairlea-Birchmount
Title
Condominium/Strata
Parking Type
Garage
| Building |
|---|
Bedrooms
Above Grade
3
Bathrooms
Total
3
Partial
1
Interior Features
Appliances Included
Water meter, Dishwasher, Dryer, Stove, Washer, Refrigerator
Flooring
Hardwood, Laminate
Basement Features
Walk out
Basement Type
N/A (Finished)
Building Features
Features
Balcony
Foundation Type
Concrete
Square Footage
1800 - 1999 sqft
Rental Equipment
Water Heater
Heating & Cooling
Cooling
Central air conditioning
Heating Type
Forced air
Exterior Features
Exterior Finish
Brick
Neighbourhood Features
Community Features
Pet Restrictions
Maintenance or Condo Information
Maintenance Fees
$272.63 Monthly
Maintenance Fees Include
Common Area Maintenance, Insurance
Maintenance Management Company
MAPLE RIDGE COMMUNITY MANAGEMENT
Parking
Parking Type
Garage
Total Parking Spaces
2
| Level | Rooms | Dimensions |
|---|---|---|
| Second level | Primary Bedroom | 3.71 m x 4.69 m |
| Bedroom 3 | 4.48 m x 2.96 m | |
| Lower level | Recreational, Games room | 4.8 m x 4.45 m |
| Main level | Living room | 3.82 m x 4.69 m |
| Dining room | 3.82 m x 4.69 m | |
| Kitchen | 6.06 m x 3.33 m | |
| Eating area | 6.06 m x 3.33 m | |
| Bedroom 2 | 4.83 m x 3.29 m |
| Features | |||||
|---|---|---|---|---|---|
| Balcony | Garage | Water meter | |||
| Dishwasher | Dryer | Stove | |||
| Washer | Refrigerator | Walk out | |||
| Central air conditioning | |||||
















































