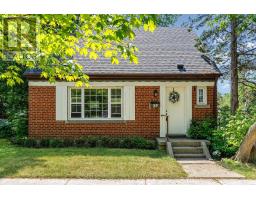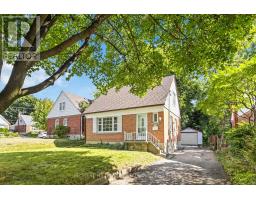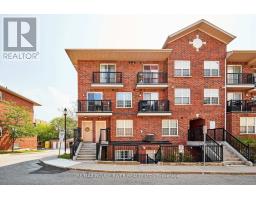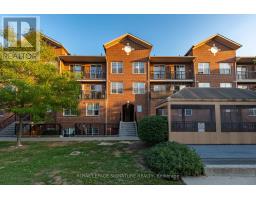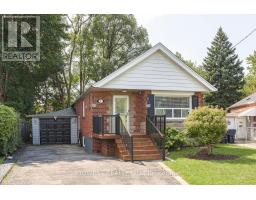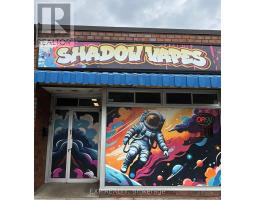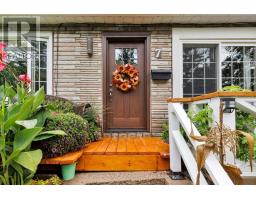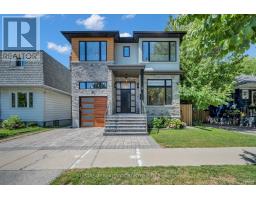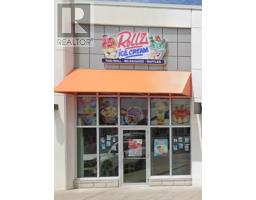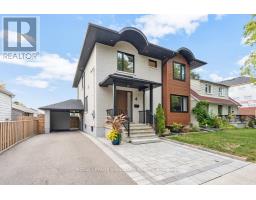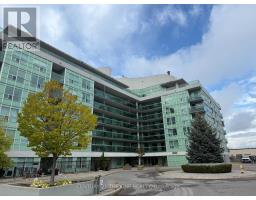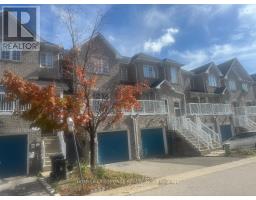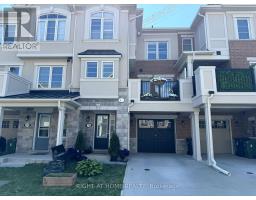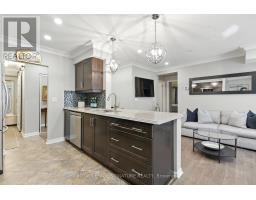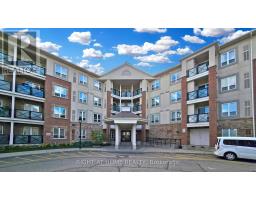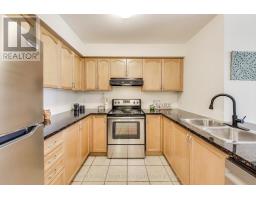57 MARSH ROAD, Toronto (Clairlea-Birchmount), Ontario, CA
Address: 57 MARSH ROAD, Toronto (Clairlea-Birchmount), Ontario
6 Beds4 Baths1500 sqftStatus: Buy Views : 953
Price
$1,388,000
Summary Report Property
- MKT IDE12376189
- Building TypeHouse
- Property TypeSingle Family
- StatusBuy
- Added7 weeks ago
- Bedrooms6
- Bathrooms4
- Area1500 sq. ft.
- DirectionNo Data
- Added On03 Sep 2025
Property Overview
Beautiful Modern Detached Home On Premium 40 X 108 Ft. Dbl Skylights Combined W/ Large Windows Invites Plenty Of Sunshine! Open Concept Main Fl Living With 10 Ft Smooth Ceilings. An Inviting and Entertaining Home with a Beautiful Kitchen W/Quartz Countertop +Centre Island& High End S/S Appliances.W/Out To Beautiful Deck & a Kid/Pet Friendly Fully Fenced Yard. 4 Large Bdrms W/ Built In Closets. Primary Bdrm W/ 3pc Ensuite & W/I. Finished Basement with Separate Entrance, Kitchen, 2 Bedrooms. and a 4Pc Bath. Conveniently located within walking distance to Ravines, Schools, TTC and easy access to downtown. A Truly must see!!! (id:51532)
Tags
| Property Summary |
|---|
Property Type
Single Family
Building Type
House
Storeys
2
Square Footage
1500 - 2000 sqft
Community Name
Clairlea-Birchmount
Title
Freehold
Land Size
40 x 108 FT
Parking Type
No Garage
| Building |
|---|
Bedrooms
Above Grade
4
Below Grade
2
Bathrooms
Total
6
Partial
1
Interior Features
Appliances Included
Central Vacuum, Water Heater, Dryer, Hood Fan, Microwave, Two stoves, Washer, Refrigerator
Flooring
Hardwood, Carpeted
Basement Features
Separate entrance
Basement Type
N/A (Finished)
Building Features
Foundation Type
Concrete
Style
Detached
Square Footage
1500 - 2000 sqft
Heating & Cooling
Cooling
Central air conditioning
Heating Type
Forced air
Utilities
Utility Sewer
Sanitary sewer
Water
Municipal water
Exterior Features
Exterior Finish
Stone, Stucco
Parking
Parking Type
No Garage
Total Parking Spaces
2
| Level | Rooms | Dimensions |
|---|---|---|
| Second level | Primary Bedroom | 3.88 m x 3.92 m |
| Bedroom | 3.02 m x 3.35 m | |
| Bedroom | 3.36 m x 2.93 m | |
| Bedroom | 2.93 m x 2.89 m | |
| Basement | Recreational, Games room | 5.9 m x 3.81 m |
| Bedroom | 2.9 m x 2.54 m | |
| Bedroom | 3.39 m x 2.86 m | |
| Ground level | Living room | 4.77 m x 4.24 m |
| Kitchen | 5.15 m x 5.66 m | |
| Dining room | 5.18 m x 5.66 m |
| Features | |||||
|---|---|---|---|---|---|
| No Garage | Central Vacuum | Water Heater | |||
| Dryer | Hood Fan | Microwave | |||
| Two stoves | Washer | Refrigerator | |||
| Separate entrance | Central air conditioning | ||||



























