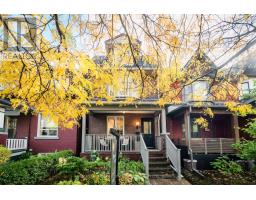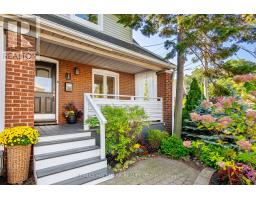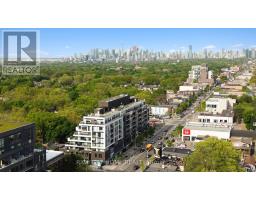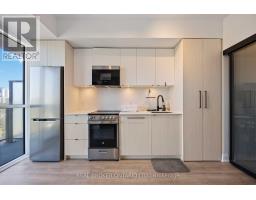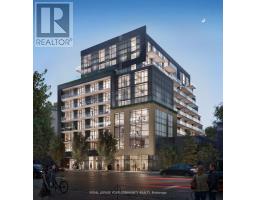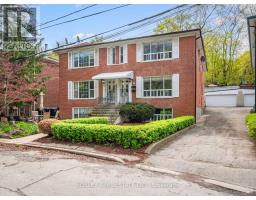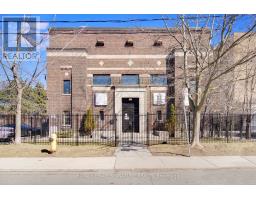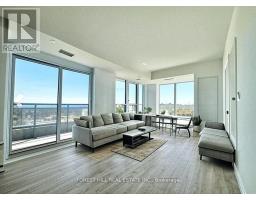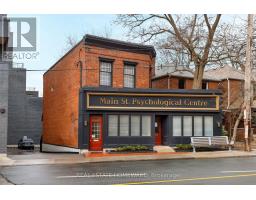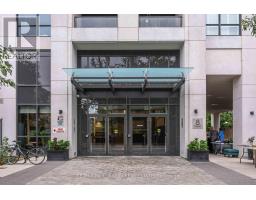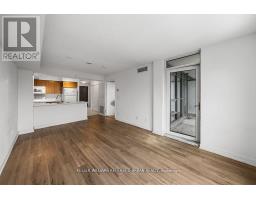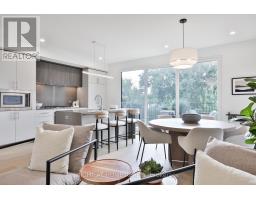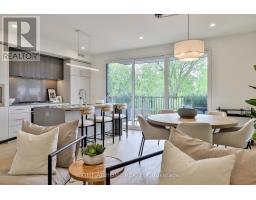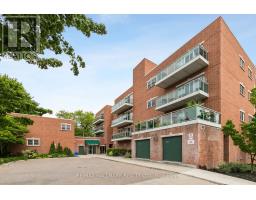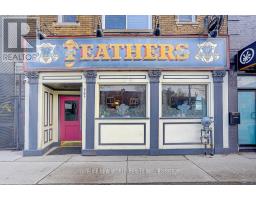210 - 8 TRENT AVENUE, Toronto (East End-Danforth), Ontario, CA
Address: 210 - 8 TRENT AVENUE, Toronto (East End-Danforth), Ontario
Summary Report Property
- MKT IDE12457376
- Building TypeApartment
- Property TypeSingle Family
- StatusBuy
- Added2 weeks ago
- Bedrooms2
- Bathrooms1
- Area600 sq. ft.
- DirectionNo Data
- Added On12 Oct 2025
Property Overview
Welcome to The Village by Main Station! This bright and well-designed 667 sq ft condo features 9 ft smooth ceilings (the only floor in the building with 9 ft ceilings), a large bedroom with a closet, and a generous den that can be used as a home office, guest room, nursery, or spare bedroom. The open-concept living area flows onto an east-facing balcony with great quiet views. The modern kitchen comes with full-size stainless steel appliances and plenty of storage. Enjoy the convenience of in-suite laundry and fresh updates throughout. This well-managed building offers excellent amenities: a rooftop patio with BBQs and skyline view, fitness centre, party room, bike storage, and visitor parking. This building also features excellent soundproofing between units. Located steps from Main Subway and Danforth GO, you'll have quick access downtown, to the Beaches, Leslieville, or Greektown. You really don't need a car here. Walk to shops, cafes, parks, and all that Danforth Village has to offer. Low maintenance fees and a vibrant community make this the perfect place to call home! (id:51532)
Tags
| Property Summary |
|---|
| Building |
|---|
| Level | Rooms | Dimensions |
|---|---|---|
| Flat | Living room | 5.16 m x 3.23 m |
| Dining room | 5.16 m x 3.23 m | |
| Kitchen | 2.43 m x 2.53 m | |
| Primary Bedroom | 3.47 m x 2.93 m | |
| Den | 2.75 m x 1.98 m |
| Features | |||||
|---|---|---|---|---|---|
| Cul-de-sac | Balcony | Carpet Free | |||
| Underground | Garage | Dishwasher | |||
| Dryer | Microwave | Stove | |||
| Washer | Window Coverings | Refrigerator | |||
| Central air conditioning | Exercise Centre | Party Room | |||
| Recreation Centre | Visitor Parking | ||||








































