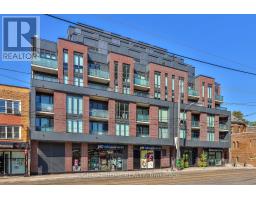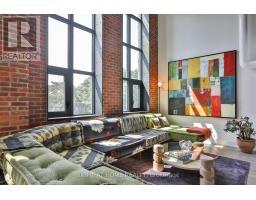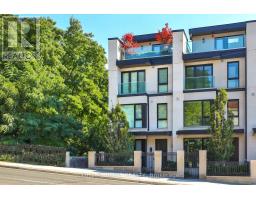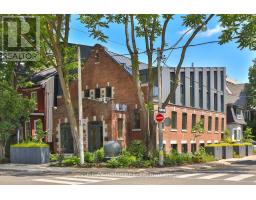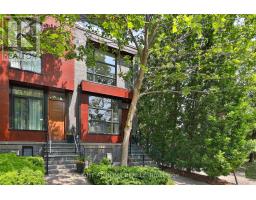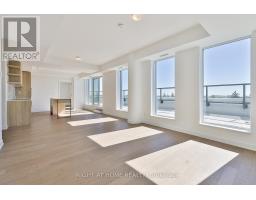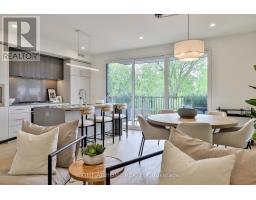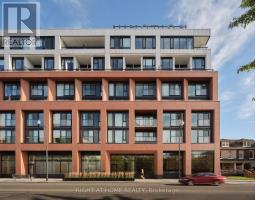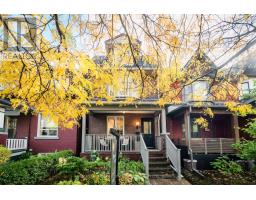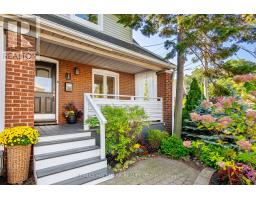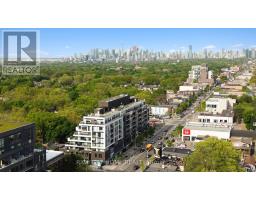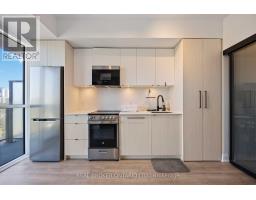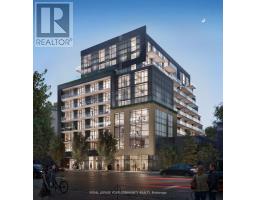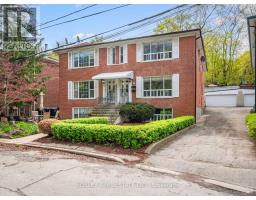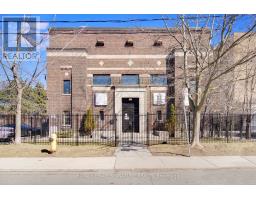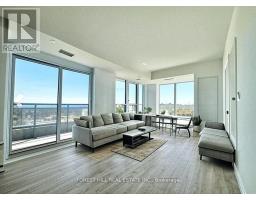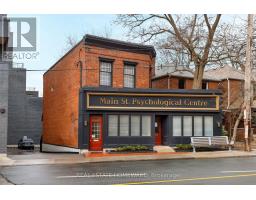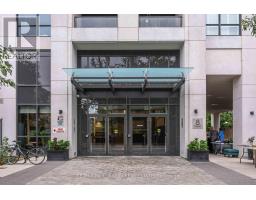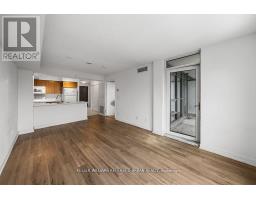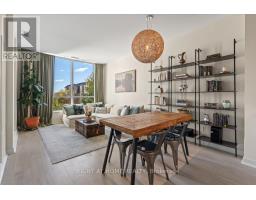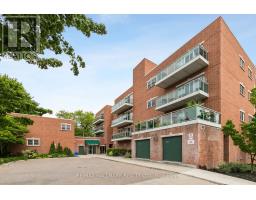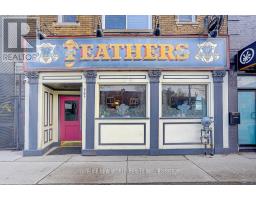SKY - 2343 GERRARD STREET E, Toronto (East End-Danforth), Ontario, CA
Address: SKY - 2343 GERRARD STREET E, Toronto (East End-Danforth), Ontario
Summary Report Property
- MKT IDE12396195
- Building TypeApartment
- Property TypeSingle Family
- StatusBuy
- Added4 days ago
- Bedrooms3
- Bathrooms2
- Area1400 sq. ft.
- DirectionNo Data
- Added On23 Oct 2025
Property Overview
Imagine this: a full-floor residence offering more than 1,450 square feet of sun-filled living, with THREE private outdoor spaces including your very own rooftop terrace. Well, imagine no longer. The Penthouse Sky Residence presents an unrivalled opportunity to call a beautifully designed and impeccably built home your own. Inside, discover a chef's kitchen with integrated appliances, gas cooktop, and an oversized island - with a walkout to a south-facing terrace; a generous living and dining area perfect for entertaining; hardwood floors throughout; a primary suite with walk-in closet and full ensuite with oversized shower; a second bedroom with excellent closet space; and a full second bathroom. Above it all, an extraordinary rooftop terrace awaits - an outdoor retreat that is entirely yours.This is stylish, sophisticated living in a truly boutique building. Constructed to the highest standards, with superior acoustic insulation, oversized windows, individual heating and cooling, and exceptional in-suite storage. Perfectly located just moments from the Main subway, shops, parks, schools, and Kingston Road Village. Full Tarion warranty and immediate occupancy available. Parking for a compact car is included in the purchase price. (id:51532)
Tags
| Property Summary |
|---|
| Building |
|---|
| Level | Rooms | Dimensions |
|---|---|---|
| Flat | Living room | 4.26 m x 3.2 m |
| Dining room | 3.1 m x 3.4 m | |
| Kitchen | 3.9 m x 2.6 m | |
| Primary Bedroom | 3.75 m x 3.4 m | |
| Bedroom 2 | 3.78 m x 3.1 m |
| Features | |||||
|---|---|---|---|---|---|
| Atrium/Sunroom | No Garage | Central air conditioning | |||































