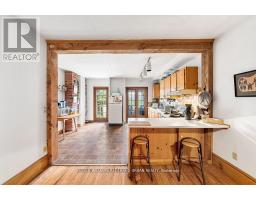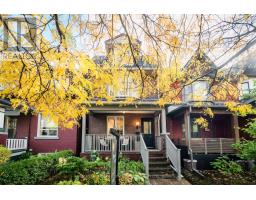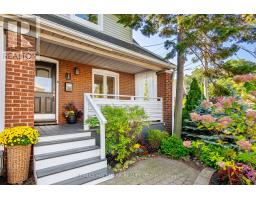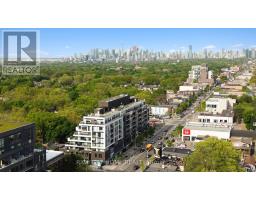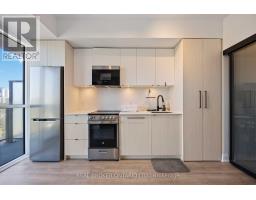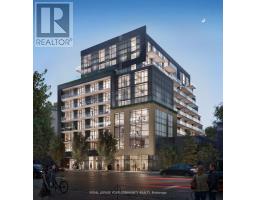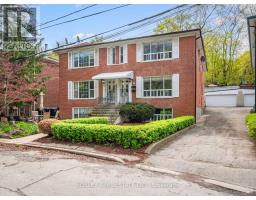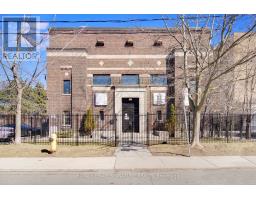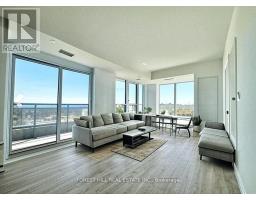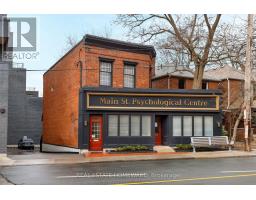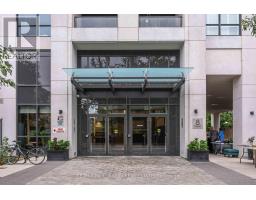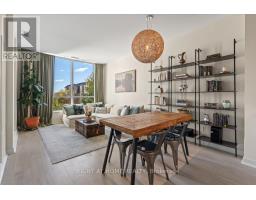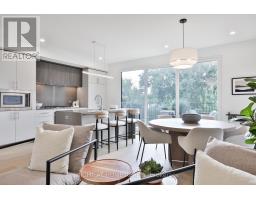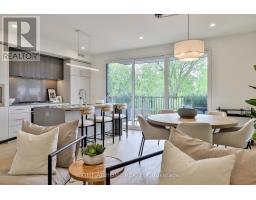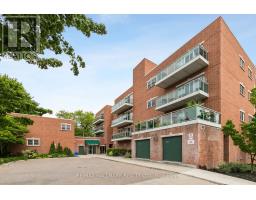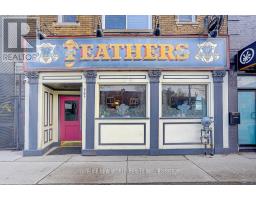315 - 8 TRENT AVENUE, Toronto (East End-Danforth), Ontario, CA
Address: 315 - 8 TRENT AVENUE, Toronto (East End-Danforth), Ontario
2 Beds1 Baths500 sqftStatus: Buy Views : 788
Price
$449,900
Summary Report Property
- MKT IDE12413192
- Building TypeApartment
- Property TypeSingle Family
- StatusBuy
- Added4 days ago
- Bedrooms2
- Bathrooms1
- Area500 sq. ft.
- DirectionNo Data
- Added On23 Oct 2025
Property Overview
POWER OF SALE!!! Spacious 1 Bedroom + Den Main Station Condo with a Great Layout In Danforth Village - Comes With Parking! This Spacious, Comfortable Condo Is Perfect For Work From Home, Entertaining, Cooking Great Meals & More! Enjoy the Sunrise Having Coffee on the Balcony Before Hopping On the Subway Nearby. The Large Den Could Work as a Home Office, Children's Nursery, TV/Gaming Area etc. This Very Well Run Building Offers Great Amenities - a Rooftop Patio with Barbecues and Skyline Views, Gym, Party Room with Chef's Kitchen, Management Office on Site & Ample Visitor Parking. Enjoy the Vibrant Local Community or Take a Short TTC Ride to the Beach or Downtown. As Is, Where Is. (id:51532)
Tags
| Property Summary |
|---|
Property Type
Single Family
Building Type
Apartment
Square Footage
500 - 599 sqft
Community Name
East End-Danforth
Title
Condominium/Strata
Parking Type
Underground,No Garage
| Building |
|---|
Bedrooms
Above Grade
1
Below Grade
1
Bathrooms
Total
2
Interior Features
Appliances Included
Intercom, Dishwasher, Dryer, Microwave, Oven, Stove, Refrigerator
Flooring
Tile, Laminate
Basement Type
None
Building Features
Features
Irregular lot size, Ravine, Balcony, In suite Laundry
Foundation Type
Concrete
Square Footage
500 - 599 sqft
Fire Protection
Security system
Building Amenities
Exercise Centre, Party Room, Visitor Parking, Separate Heating Controls, Separate Electricity Meters
Structures
Deck
Heating & Cooling
Cooling
Central air conditioning
Heating Type
Forced air
Exterior Features
Exterior Finish
Brick, Concrete
Neighbourhood Features
Community Features
Pets Allowed With Restrictions
Amenities Nearby
Place of Worship, Public Transit, Schools
Maintenance or Condo Information
Maintenance Fees
$454.28 Monthly
Maintenance Fees Include
Common Area Maintenance, Insurance, Parking, Water
Maintenance Management Company
First Service Residential
Parking
Parking Type
Underground,No Garage
Total Parking Spaces
1
| Land |
|---|
Other Property Information
Zoning Description
Residential
| Level | Rooms | Dimensions |
|---|---|---|
| Main level | Kitchen | 2.73 m x 2.35 m |
| Dining room | 2.29 m x 3.13 m | |
| Living room | 2.65 m x 3.18 m | |
| Bedroom | 3.18 m x 2.43 m | |
| Den | 2 m x 2.35 m | |
| Bathroom | 2.86 m x 1.53 m | |
| Foyer | 2 m x 1.73 m |
| Features | |||||
|---|---|---|---|---|---|
| Irregular lot size | Ravine | Balcony | |||
| In suite Laundry | Underground | No Garage | |||
| Intercom | Dishwasher | Dryer | |||
| Microwave | Oven | Stove | |||
| Refrigerator | Central air conditioning | Exercise Centre | |||
| Party Room | Visitor Parking | Separate Heating Controls | |||
| Separate Electricity Meters | |||||























