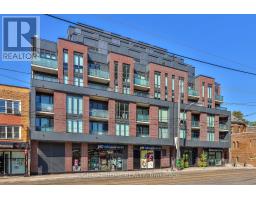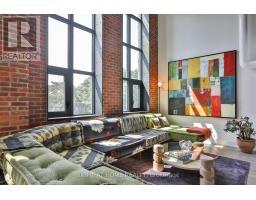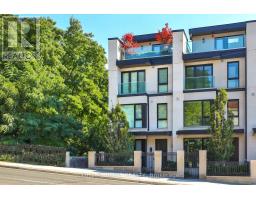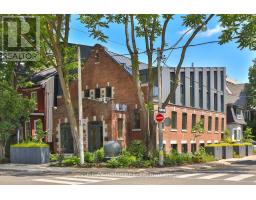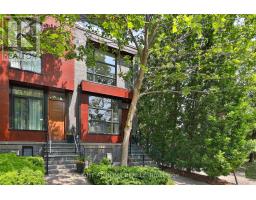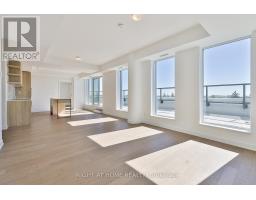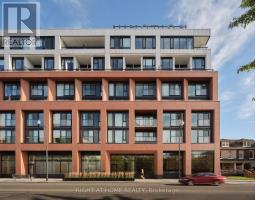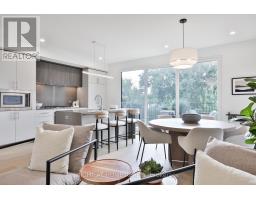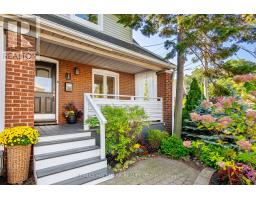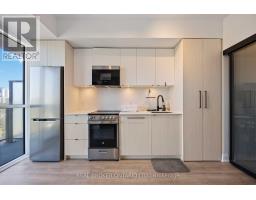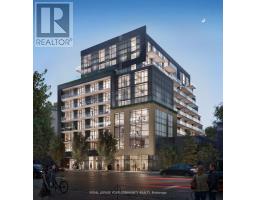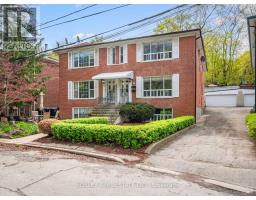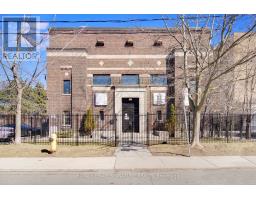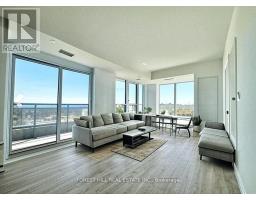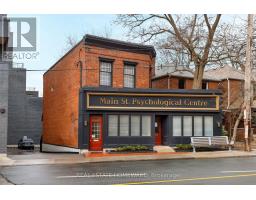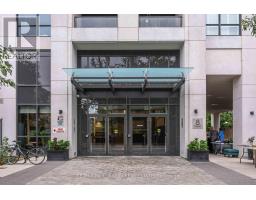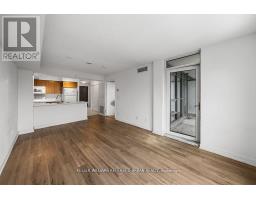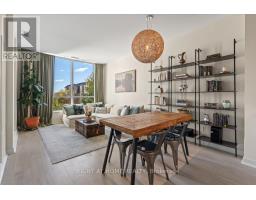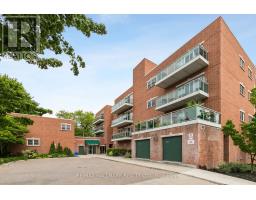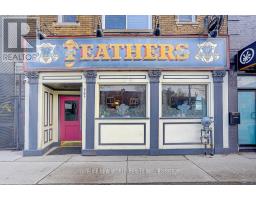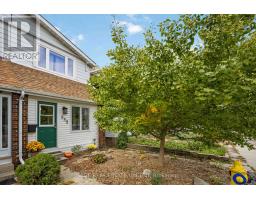CENTRE - 2343 GERRARD STREET E, Toronto (East End-Danforth), Ontario, CA
Address: CENTRE - 2343 GERRARD STREET E, Toronto (East End-Danforth), Ontario
Summary Report Property
- MKT IDE12399193
- Building TypeApartment
- Property TypeSingle Family
- StatusBuy
- Added1 weeks ago
- Bedrooms2
- Bathrooms2
- Area1000 sq. ft.
- DirectionNo Data
- Added On22 Oct 2025
Property Overview
Unequalled space both inside and out in a rare boutique building! The Centre Home at the Walk-Up offers you an entire floor to call home, featuring over 1,100 square feet inside framed by a pair of terraces at each end filling the home with amazing natural light. A carefully designed floorplan and exceptional details featuring hardwood throughout, a custom kitchen with integrated Fisher & Paykal appliances, gas cooktop, stylish eat-at island and generous dining and living spaces perfect for entertaining. Full 2 bedrooms and 2 bathrooms, with primary ensuite featuring an oversized walk-in shower, dual vanities and a terrific walk-in closet. Exceptional space, designed and built to very high standards with superior acoustic insulation, oversized windows, individual heating/cooling and great ensuite storage. Moments to the Main subway, nearby shopping, parks, schools and Kingston Road Village. Full Tarion warranty and available immediately! (id:51532)
Tags
| Property Summary |
|---|
| Building |
|---|
| Level | Rooms | Dimensions |
|---|---|---|
| Main level | Living room | 4.26 m x 3.76 m |
| Dining room | 3.35 m x 3.05 m | |
| Kitchen | 3.9 m x 2.44 m | |
| Primary Bedroom | 3.66 m x 3.048 m | |
| Bedroom 2 | 3.05 m x 3.35 m |
| Features | |||||
|---|---|---|---|---|---|
| No Garage | Oven - Built-In | Central air conditioning | |||
























