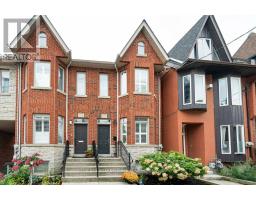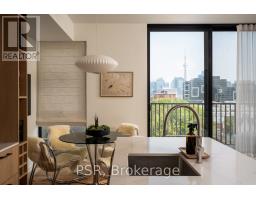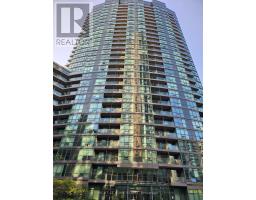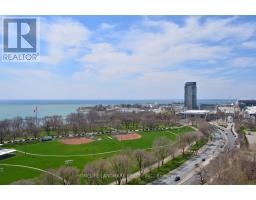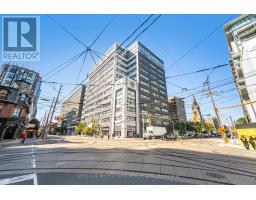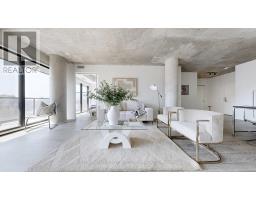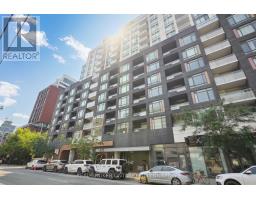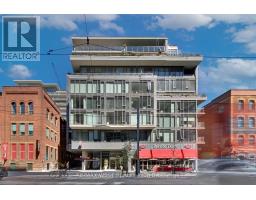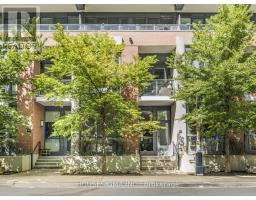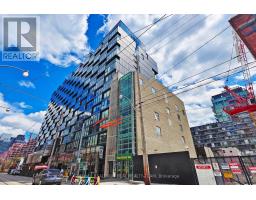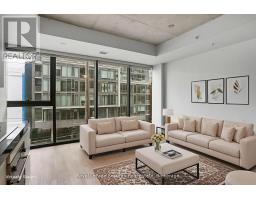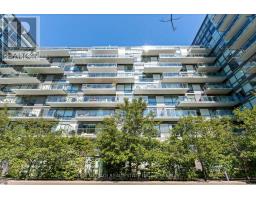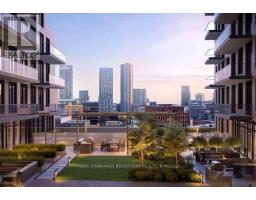N127 - 120 BAYVIEW AVENUE, Toronto (Waterfront Communities), Ontario, CA
Address: N127 - 120 BAYVIEW AVENUE, Toronto (Waterfront Communities), Ontario
2 Beds2 Baths600 sqftStatus: Buy Views : 420
Price
$605,000
Summary Report Property
- MKT IDC12410745
- Building TypeApartment
- Property TypeSingle Family
- StatusBuy
- Added4 days ago
- Bedrooms2
- Bathrooms2
- Area600 sq. ft.
- DirectionNo Data
- Added On29 Sep 2025
Property Overview
A condo that's both functional and comfortable--made for real life! A floor plan that effortlessly flows. Offering two full bathrooms and a spacious and flexible den that easily converts to a home office, guest space, or second bedroom. With bright west-facing exposure overlooking lush treetops and the iconic Dominion Wheel & Foundries Company, a historic architectural landmark. This residence is a stylish retreat in a community that radiates character and charm. Just steps from Corktown Common Park, great restaurants, cafes & public transit. At home, indulge in resort-style amenities including a panoramic rooftop pool, fully equipped gym, party room, and sauna. A welcoming neighbourhood feel meets urban convenience. (id:51532)
Tags
| Property Summary |
|---|
Property Type
Single Family
Building Type
Apartment
Square Footage
600 - 699 sqft
Community Name
Waterfront Communities C8
Title
Condominium/Strata
Parking Type
Underground,Garage
| Building |
|---|
Bedrooms
Above Grade
1
Below Grade
1
Bathrooms
Total
2
Interior Features
Appliances Included
Oven - Built-In, Dishwasher, Dryer, Microwave, Stove, Washer, Window Coverings, Refrigerator
Flooring
Hardwood
Building Features
Features
Balcony, Carpet Free
Square Footage
600 - 699 sqft
Building Amenities
Storage - Locker
Heating & Cooling
Cooling
Central air conditioning
Heating Type
Forced air
Exterior Features
Exterior Finish
Concrete
Neighbourhood Features
Community Features
Pet Restrictions
Maintenance or Condo Information
Maintenance Fees
$600.36 Monthly
Maintenance Fees Include
Heat, Common Area Maintenance, Insurance, Water
Maintenance Management Company
First Service Residential 416-583-1712
Parking
Parking Type
Underground,Garage
| Level | Rooms | Dimensions |
|---|---|---|
| Flat | Living room | 5.4 m x 3.4 m |
| Dining room | 4.1 m x 2.7 m | |
| Kitchen | 4.1 m x 2.7 m | |
| Primary Bedroom | 3.79 m x 2.7 m | |
| Den | 3 m x 2.3 m |
| Features | |||||
|---|---|---|---|---|---|
| Balcony | Carpet Free | Underground | |||
| Garage | Oven - Built-In | Dishwasher | |||
| Dryer | Microwave | Stove | |||
| Washer | Window Coverings | Refrigerator | |||
| Central air conditioning | Storage - Locker | ||||











































