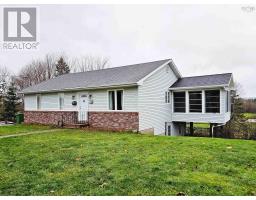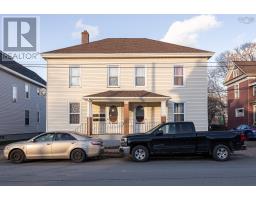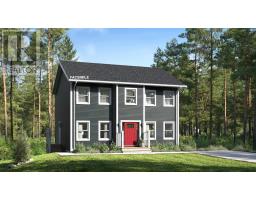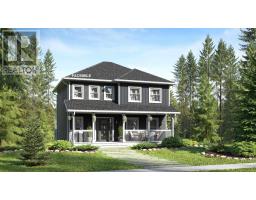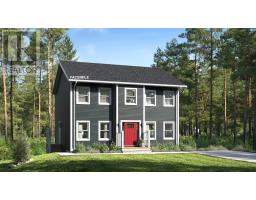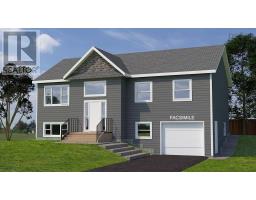23 Melrose Terrace, Truro, Nova Scotia, CA
Address: 23 Melrose Terrace, Truro, Nova Scotia
Summary Report Property
- MKT ID202425593
- Building TypeHouse
- Property TypeSingle Family
- StatusBuy
- Added7 weeks ago
- Bedrooms4
- Bathrooms3
- Area1987 sq. ft.
- DirectionNo Data
- Added On12 Dec 2024
Property Overview
Welcome to 23 Melrose Terrace, a charming and spacious home nestled on a double lot just moments from downtown shopping and local attractions. This home greets you with a picturesque wrap-around veranda, perfect for relaxing outdoors. Step inside to a sunlit interior, thanks to large windows that flood the home with natural light. The oversized living room, featuring stunning hardwood floors, provides ample space for family gatherings or quiet evenings. The main floor also offers a cozy office, a well-appointed kitchen, and a full bath. Upstairs, you?ll find three generously sized bedrooms, including a primary suite with an oversized walk-in closet, and an additional full bath. There?s also potential to expand into the attic space, offering endless possibilities for customization. The basement holds great potential for either a rental unit or an in-law suite, complete with a full bath, one bedroom, and its own separate entrance. The paved double driveway accommodates up to six cars, adding to the convenience of this centrally located property. Offering both tranquillity and proximity to all essential amenities, 23 Melrose Terrace is an opportunity you won?t want to miss! (id:51532)
Tags
| Property Summary |
|---|
| Building |
|---|
| Level | Rooms | Dimensions |
|---|---|---|
| Second level | Bath (# pieces 1-6) | 7.11 x 8 |
| Bedroom | 10. x 15.2 | |
| Bedroom | 12.1 x 11.4 | |
| Bedroom | 11.2 x 11.2 | |
| Basement | Bath (# pieces 1-6) | 14.3 x 9.11 |
| Bedroom | 14.4 x 9.2 | |
| Family room | 11.8 x 29.2 | |
| Laundry room | 9.5 x 14.10 | |
| Main level | Bath (# pieces 1-6) | 8.5 x 10.3 |
| Foyer | 6.8 x 7.9 | |
| Kitchen | 12.5 x 14.9 | |
| Living room | 25.8 x 20.8 |
| Features | |||||
|---|---|---|---|---|---|
| Stove | Dishwasher | Dryer | |||
| Washer | Refrigerator | Central Vacuum | |||
| Heat Pump | |||||































































