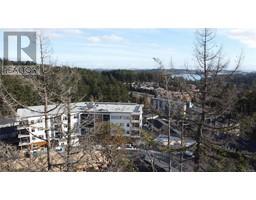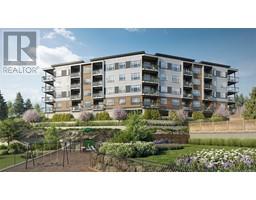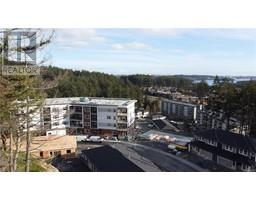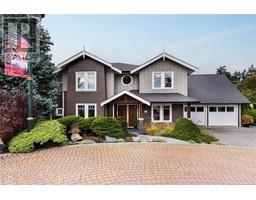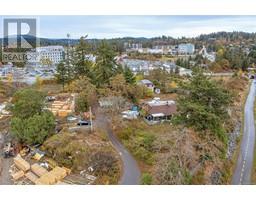1923 West Park Lane Prior Lake, View Royal, British Columbia, CA
Address: 1923 West Park Lane, View Royal, British Columbia
Summary Report Property
- MKT ID983147
- Building TypeRow / Townhouse
- Property TypeSingle Family
- StatusBuy
- Added6 hours ago
- Bedrooms3
- Bathrooms3
- Area1582 sq. ft.
- DirectionNo Data
- Added On23 Feb 2025
Property Overview
Nestled at the edge of Thetis Lake Park, West Park at Thetis offers more than just a home—it’s a lifestyle! This modern 3-bedroom townhome seamlessly blends comfort and nature, with a gas fireplaces for cozy nights, a spacious sleek kitchen with quartz countertops and spa-like ensuite with heated floors. Thoughtful features like ductless gas heating, on-demand hot water, and spacious garage add to the ease of living. Step outside to a backyard oasis or explore miles of scenic trails, perfect for hiking, swimming, and family adventures. With a new home warranty and a prime location minutes from Victoria, View Royal, and Langford, this is a rare chance to own in a vibrant, outdoor-friendly community. Live where adventure begins—West Park at Thetis awaits! Additional upgrades & features: HRVT System, Rinnai On-Demand Hot Water, Gas outlet for BBQ and Oven, Natural Gas Fireplace, Heated floor in primary bathroom, EV Hookup roughed in, quiet Chamberlain garage door lift motor with wifi/app. (id:51532)
Tags
| Property Summary |
|---|
| Building |
|---|
| Level | Rooms | Dimensions |
|---|---|---|
| Second level | Other | 12 ft x 12 ft |
| Ensuite | 4-Piece | |
| Bathroom | 4-Piece | |
| Bedroom | 14 ft x 10 ft | |
| Bedroom | 11 ft x 10 ft | |
| Primary Bedroom | 13 ft x 10 ft | |
| Main level | Patio | 10 ft x 10 ft |
| Laundry room | 8 ft x 5 ft | |
| Bathroom | 2-Piece | |
| Living room | 14 ft x 13 ft | |
| Dining room | 12 ft x 9 ft | |
| Kitchen | 12 ft x 8 ft | |
| Entrance | 6 ft x 7 ft |
| Features | |||||
|---|---|---|---|---|---|
| Cul-de-sac | Hillside | Park setting | |||
| Other | None | ||||
















































