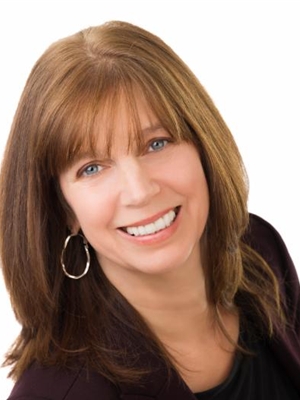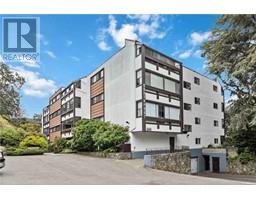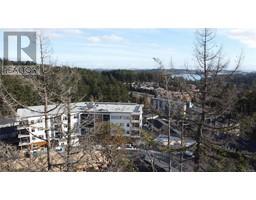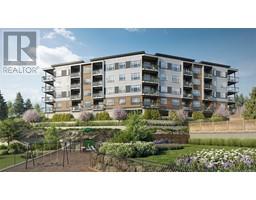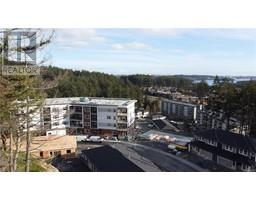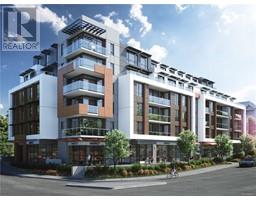51 Bamford Crt Six Mile, View Royal, British Columbia, CA
Address: 51 Bamford Crt, View Royal, British Columbia
Summary Report Property
- MKT ID982756
- Building TypeHouse
- Property TypeSingle Family
- StatusBuy
- Added2 days ago
- Bedrooms4
- Bathrooms3
- Area1858 sq. ft.
- DirectionNo Data
- Added On09 Dec 2024
Property Overview
This well appointed home checks all the boxes in an easy to manage bundle! On a cul de sac backing on to Mill Hill Regional Park is this really peaceful home on a truly ''west coast'' lot offering a total of 4 bedrooms & 3 full baths. Upstairs is an open floor plan with two skylights filling the rooms with natural light. The living room offers a cozy gas fireplace, & the kitchen eating bar and dining room can seat all your visitors. With dark cabinetry, lighter quartz counters and light grey flooring, this bright space can be customized with minimum styling. The flow is awesome from the kitchen to your own private rear patio area, with rocky outcropping. The main bedroom offers a full 4 pc. ensuite bath and two closets. Downstairs has a 3rd & 4th bedroom, laundry room, a family room & another full 4 pc. bath. Accommodation with separate entrance is perfect for a mortgage helper. Includes an x long parking pad, gas stove, H/W on demand, extra lighting, B/I vac & is wired for a HT. (id:51532)
Tags
| Property Summary |
|---|
| Building |
|---|
| Level | Rooms | Dimensions |
|---|---|---|
| Lower level | Kitchen | 8' x 8' |
| Bathroom | 4-Piece | |
| Living room | 11' x 11' | |
| Bedroom | 11' x 10' | |
| Bedroom | 11'3 x 8'11 | |
| Entrance | 18'6 x 4'2 | |
| Main level | Kitchen | 9'11 x 14'8 |
| Bathroom | 4-Piece | |
| Bathroom | 4-Piece | |
| Living room | 13'5 x 11'0 | |
| Dining room | 14'8 x 9'0 | |
| Bedroom | 9'1 x 12'7 | |
| Primary Bedroom | Measurements not available x 11 ft |
| Features | |||||
|---|---|---|---|---|---|
| Central location | Cul-de-sac | See remarks | |||
| None | |||||






















































